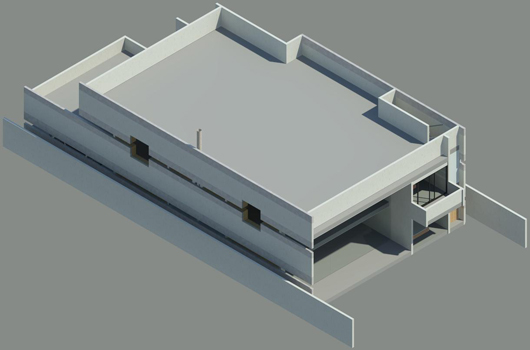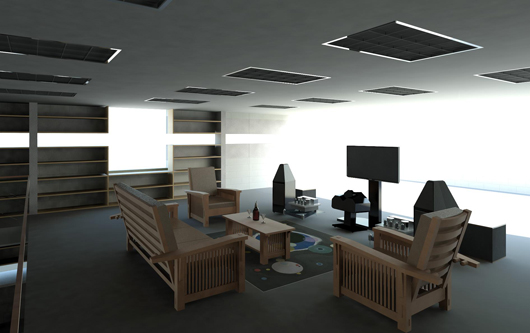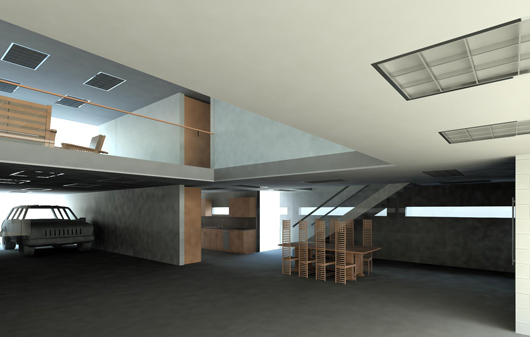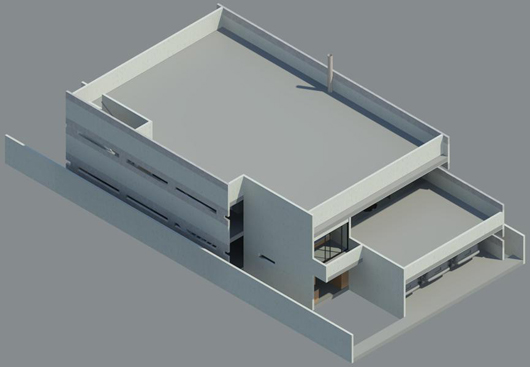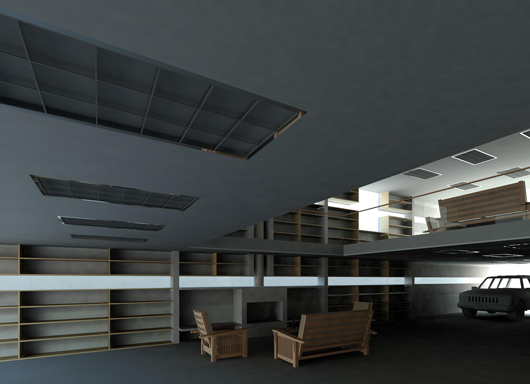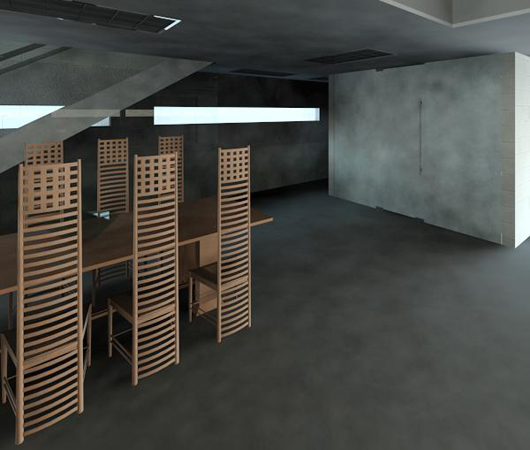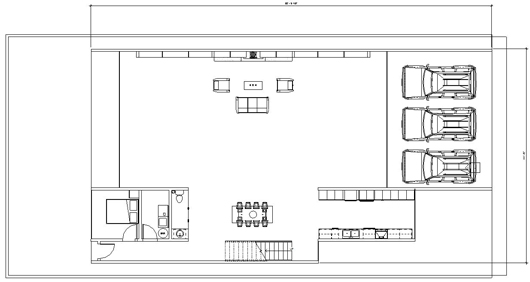The Vasquez Residence Renderings
Select an image below to display that image at full size.
Select your browser's Back < button to return to this page after viewing an image at full size.
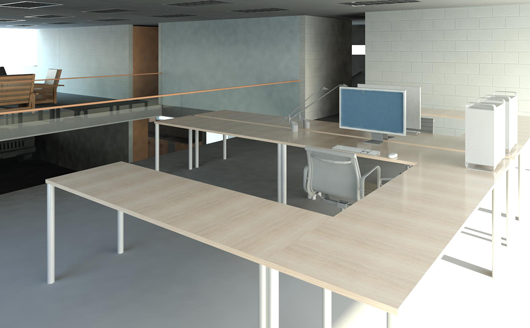 Second floor: to the south-west toward the full bathroom from the office area
Second floor: to the south-west toward the full bathroom from the office area
The two Apple ® Mac Pro computer systems were sourced from the Internet. I created the tables based on tables from IKEA ®. The executive chairs and task lamps were sourced from the Internet.
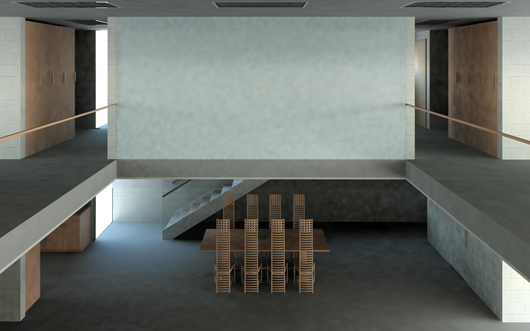 Second floor: to the full bathroom
Second floor: to the full bathroom
This view looks toward the second floor bathroom from the balcony along the east wall of the living room. The bathroom features frosted glazing panels from floor to ceiling. Frosted glazing allows natural light into the bathroom while providing privacy. Built-in cabinets are placed outside the bedrooms. The form factor of the cabinets is based on cabinets from IKEA ® so their cabinet organizing systems can be used.
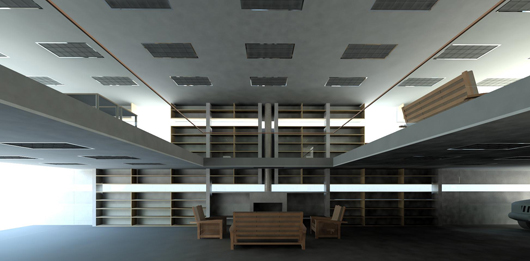 First floor: to the east toward the living room
First floor: to the east toward the living room
The east wall of the living room features custom bookcases and a fireplace.
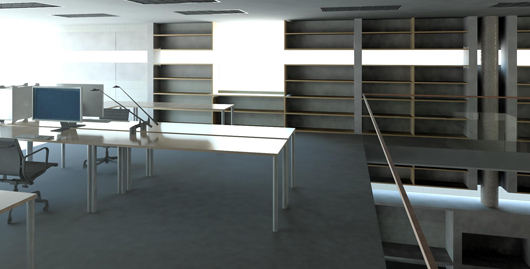 Second floor: to the north-east toward the bookcases from the office area
Second floor: to the north-east toward the bookcases from the office area
This view looks toward the home office area from the hallway leading to the north bedroom.
Second floor: to the south-east toward the home theater area from a hallway
This view looks toward the home theater area on the second floor from the hallway adjacent to the south bedroom. The furniture families are representative of Gustav Stickley's designs, which were sourced from the Internet and then extensively modified. The rug was created from a painting by Wassily Kandinsky.
The custom audio/video equipment Revit ® families represent the following components: Wilson Audio Sophia series - 1 speakers; Wilson Audio Watch center-channel speaker; Grand Prix Audio amplifier stands; Hovland Sapphire tube amplifiers; and Vandersteen V2W powered sub woofers. The flat-panel TV is a generic unit sourced from the Internet but the TV stand was custom made.
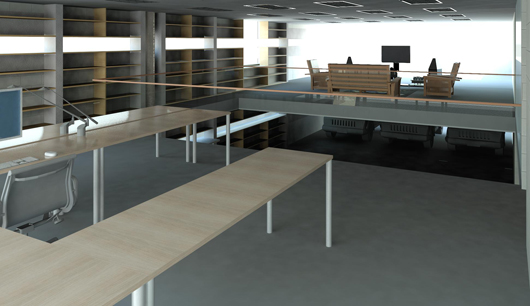 Second floor: to the south-east toward the home theater area from the office area
Second floor: to the south-east toward the home theater area from the office area
This view looks toward the home theater area from the home office area. Glass railings with a wood cap run along the second floor home theater, the home office, and the bookcase wall balconies.
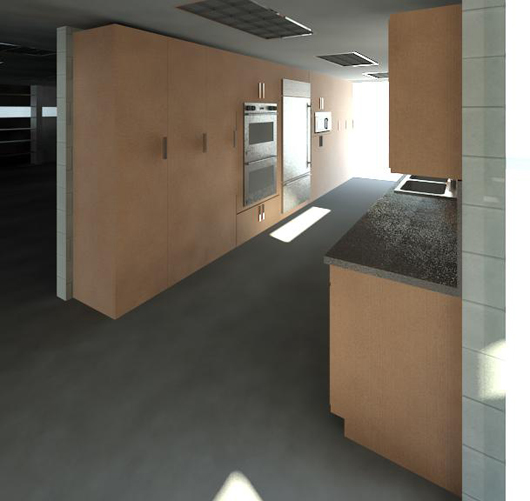 First floor: to the south-east toward the kitchen
First floor: to the south-east toward the kitchen
This view looks toward the south-east wall of the kitchen. The organization of cabinetry and appliances are similar to those used in the ARC II Project. The tall cabinets are based upon the form factor of cabinetry by IKEA ® so their cabinet organizing systems can be used. The south wall of the kitchen is floor-to-ceiling glazing, although I may change it to either partially frosted or otherwise opaque glazing in order to hide the base cabinets when viewed from the exterior.
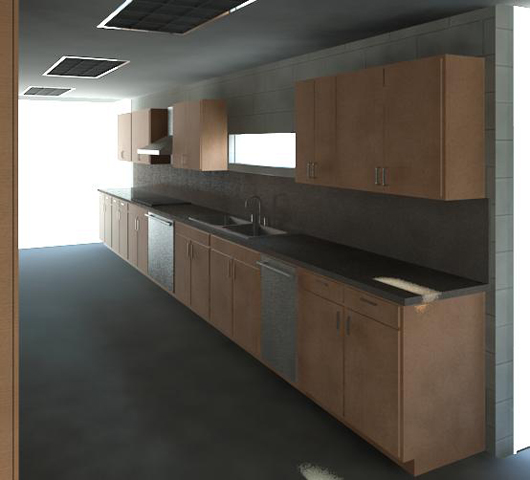 First floor: to the south-west toward the kitchen
First floor: to the south-west toward the kitchen
The organization of the cabinetry and appliances are similar to those used for the kitchen island in the ARC II project, with the addition of upper cabinets and an exhaust hood.
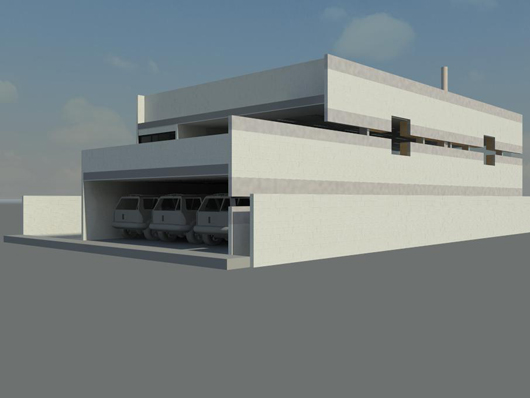 Exterior: to the north-west from across the street
Exterior: to the north-west from across the street
This view of the model will be used in conjunction with a photograph of an actual street view to create a realistic rendering of the structure within an actual street view when time permits.
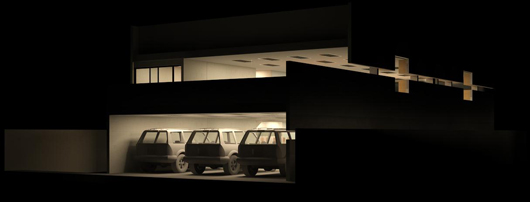 Exterior: to the north-west from across the street (night view)
Exterior: to the north-west from across the street (night view)
The view is the same as the previous rendering, but depicted at night.
First floor: to the north-west toward the half bathroom
The half bathroom on this floor includes frosted glazing panels from floor to ceiling, and a door of frosted glazing. This allows natural light into the bathroom while providing privacy.
The dining table Revit ® family was based upon a design for the 1916 "Allen" house by Mr. Frank Lloyd Wright. The dining room chairs are based upon designs by Mr. Rennie Mackintosh.
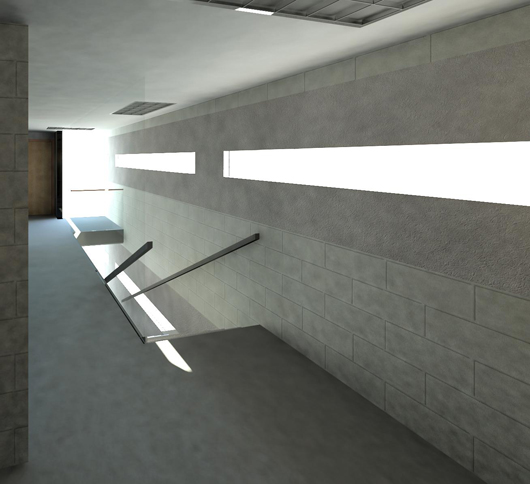 Second floor: to the south-west toward the staircase to the first floor from the north bedroom
Second floor: to the south-west toward the staircase to the first floor from the north bedroom
The staircase along the west wall features a floor-to-ceiling glass panel, which supports a handrail. Currently, the stairs are modeled as concrete, but they could be modified to another material such as wood or steel.
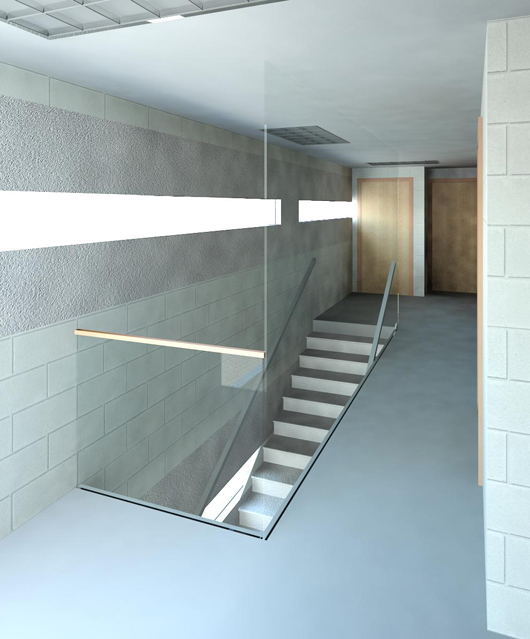 Second floor: to the north-west toward the staircase to the first floor from the south bedroom
Second floor: to the north-west toward the staircase to the first floor from the south bedroom
The southern end of the staircase along the west wall features a half-height glass panel with a wood cap. The door to the north-west (left) opens to the stairs leading to the roof.
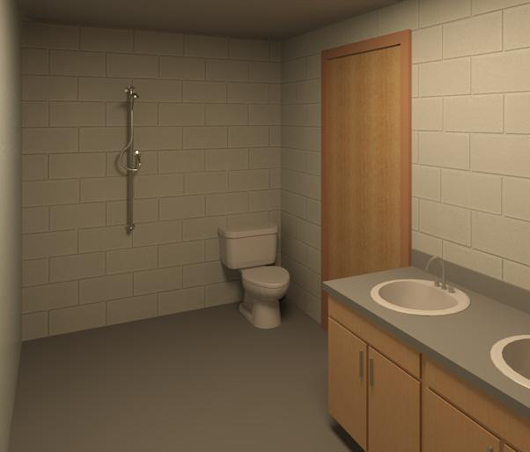 Second floor: to the south-west in the full bathroom
Second floor: to the south-west in the full bathroom
The concrete floor slopes into a central drain. The wall-mounted shower unit was sourced from the Internet. All other components such as the sinks, faucets, toilet, and cabinetry, are stock Revit ® components. The door will be modeled as frosted glazing to admit additional light.
 Second floor: to the north-west in the full bathroom
Second floor: to the north-west in the full bathroom
The bathtub is a stock Revit ® component. I created the form factor of the tall cabinet based upon cabinetry from IKEA ® so that their cabinet organizing system can be used. A mirror will be added to the wall above the two sinks.
First floor plan
North is to the left, although this project was not designed for a specific site or orientation. The first floor features the following: a two-story living room area, dining area, kitchen, half bathroom, utility room, and a bonus room.
The primary materials are reinforced, poured-in-place wall segments combined with reinforced concrete masonry units and glazing. The floors are modeled as concrete, although floors for the home office and home theater could be typical wood construction.
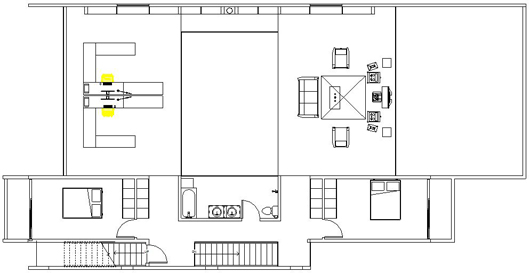 Second floor plan
Second floor plan
North is to the left. The second floor has two bedrooms sharing a full bathroom, a home theater, a home office, and easy access to the first floor and the roof deck.
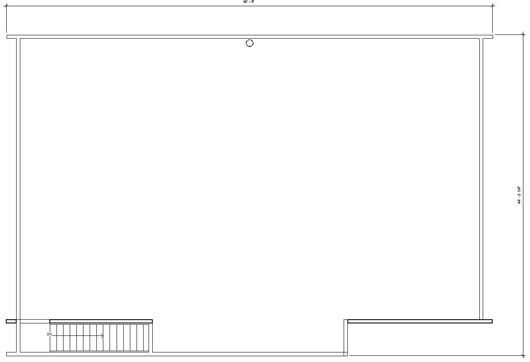 Roof plan
Roof plan
North is to the left. The roof plan includes access to the second floor. The roof's slight pitch allows for easy installation of photovoltaic panels, a domestic water heating system, and outdoor living space such as a living roof system or garden.
Vasquez residence project version 2 overview
This project started as a learning experience inspired by a house in Brazil. The design interested me enough to recreate it as a Revit ® model while incorporating ideas of my own. The original house consisted of three levels above grade. I added a covered parking area on the south face of the living room by creating a deck on the second floor. Balconies for the bedrooms, and glazing on each level along the west facade were added. The design is for an urban infill lot measuring 50' - 0" by 100' - 0", with a perimeter wall comprised of concrete masonry units. The placement of the house on the lot will depend upon the setback requirements of the city in which it is built. Three-foot setbacks along the sides of the lot are assumed in this version of the model.
As models of three vehicles were placed into the covered parking spaces, it became apparent that, with some adjustments, there is enough room to park up to nine vehicles in the living room. This could be done if the furniture were removed, and a fully-opening window wall installed between the living room and the covered parking area. A car-collecting friend, Mr. Vasquez, immediately came to mind as a design inspiration. He has an extensive collection of rare and exotic collector cars, and would be willing to house nine of his cars on display indoors. Another three vehicles could be housed under the covered parking provided by the deck. The remainder of his extensive collection would have to be stored off site. The model was reconfigured into two levels to accommodate Mr. Vasquez's programmatic requirements. The revised model was renamed the "Vasquez residence project version 2," which is depicted here. This model is a work in progress.

