The Pavilion Project RenderingsSelect an image to display that image at full size. Use your web browser's < Back button to return to the previous page. |
|
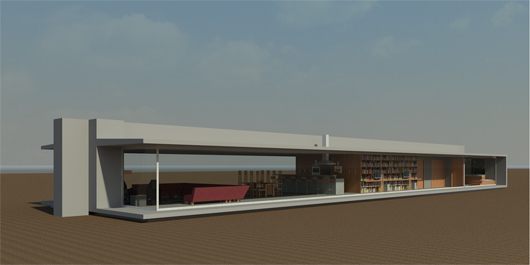 |
View to the living room (north-west)
|
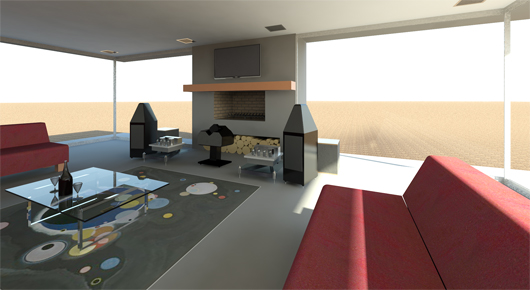 |
View to the fireplace (south-east) |
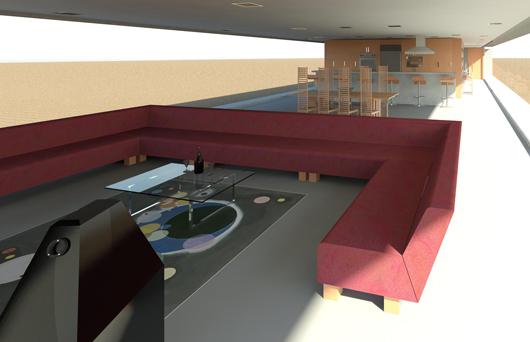 |
Interior view from the living room to the kitchen (north-west) |
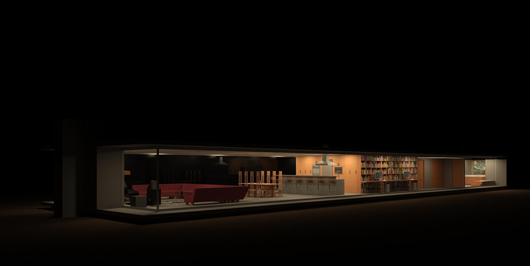 |
View to the living room at night (north-west) |
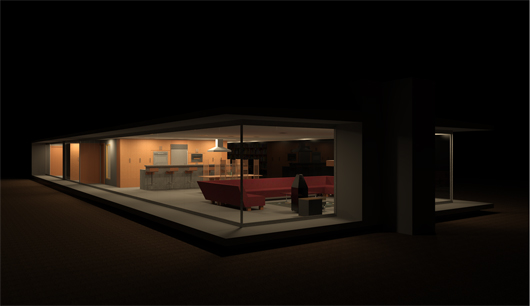 |
View to the living room at night (north-east) |
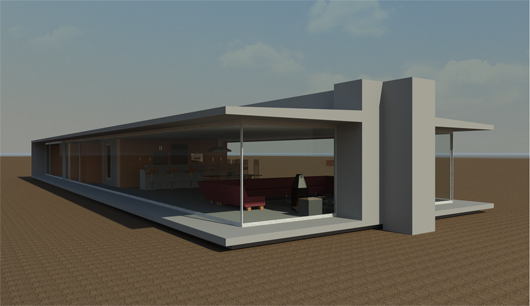 |
View to the living room (north-east) |
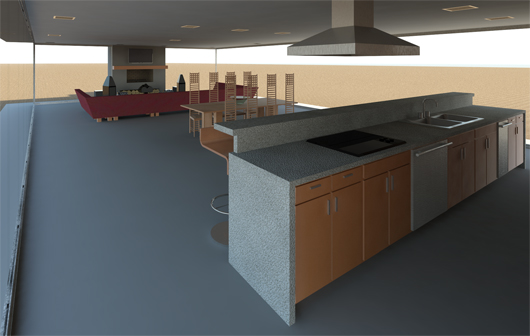 |
Interior view from the kitchen to the living room (south-west) |
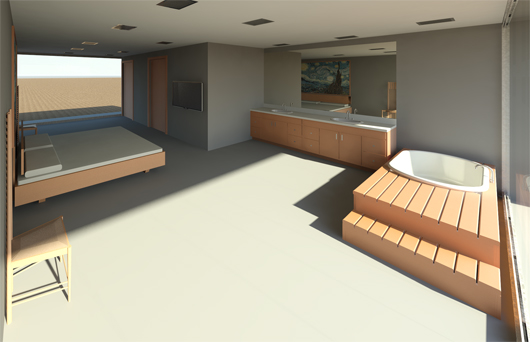 |
Interior view of the master bedroom and bathroom (to north-west) |
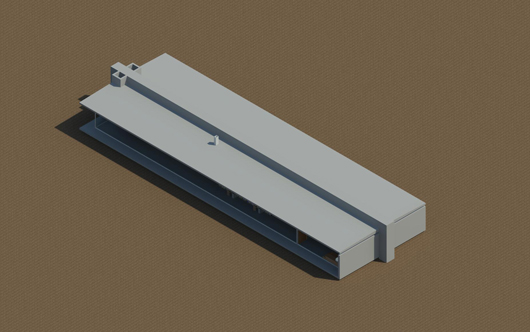 |
Aerial view to the south-west |
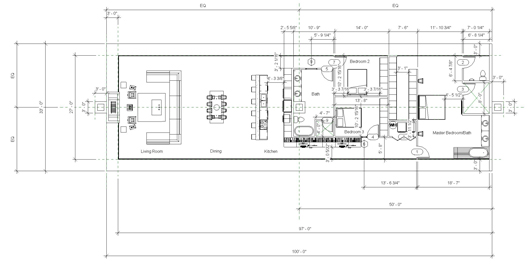 |
Pavilion Project floor plan |
Pavilion Project overview One design option still being developed will add hinged, folding, security wall panels along the drip edge of the roof mass in order to protect the folding glass walls from vandals and critters. The security panels will be hinged and held horizontal (forming a brise soleil); they will fold down vertically using a stainless steel cable-and-pulley arrangement (yet to be worked out in detail), and then secured to the concrete floor with a latch mechanism. Another option would be to have the security panels hinged to the floor. The panels could serve as decking when in the horizontal position, but could also fold up like drawbridges and then latched to the roof. Another design option would be to incorporate a full basement. Yet another would be the addition of a two-car garage at the north edge of the building. Access to the garage would be based upon the landscape plan. Landscape options being considered include a pond and/or lap pool. The proposed security panels could be used as decking over the pond, thus providing access to the structure. Another option is a BBQ workstation on a island within the pond, accessed by a wood deck. Also, envisioned: one or two waterproof glazing assemblies designed to be placed into the wall(s) of the basement level, thereby allowing an underwater view into the pond and/or lap pool. The concrete roof mass will eventually be covered by a waterproof EDPM rubber single-ply membrane. The EDPM membrane is covered by a modular "extensive" green roof system from GreenGrid®. The system consists of pre-planted, recycled, black polyethylene plastic tray modules that are shipped ready to be installed. The plastic trays can contain sedums, grasses, and other native and perennial plant species in a soil base. Sedums require little or no maintenance due to the precipitation levels in the Pacific Northwest. The modules are available in the following sizes: 2'-0" x 2'-0" x 0'-4" deep, 2'-0" x 4'-0" x 0'-4" deep, and 3'-4" x 3'-4" x 0'-4" deep. There are many benefits to a green roof, not least that it more than doubles the life expectancy of the EDPM membrane, acts as an insulator helping to offset heating and cooling costs, reduces storm water runoff, and provides LEED® points. The main benefit of a modular green roof system is that the individual modules can be moved to address a maintenance issue with the underlying EDPM layer and roof, and then be put back in place. The roof will include a suitable edge treatment to hide the ends of the plastic trays from view. An array of photovoltaic panels may also be added to the roof. Check back from time to time to see how the model and landscape plan evolve. This web page last updated on Saturday December 29, 2012 at 4:35 pm. A s h e l f o r d -C o n s u l t i n g Luis Ashelford | Architectural Designer Voice: 1.310.405.3581
|
|