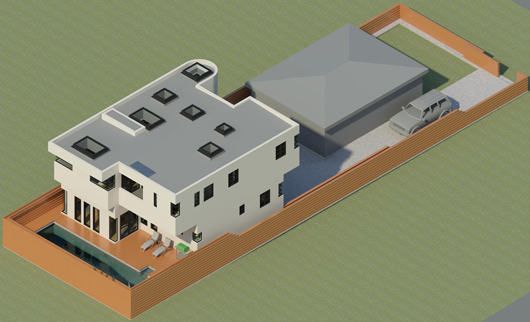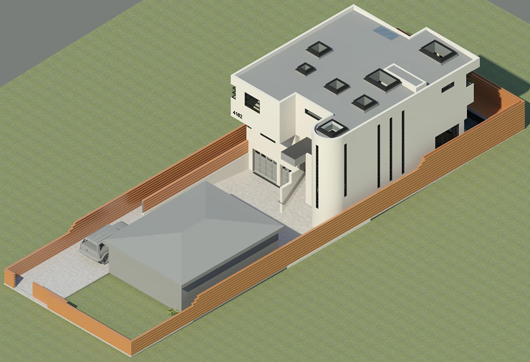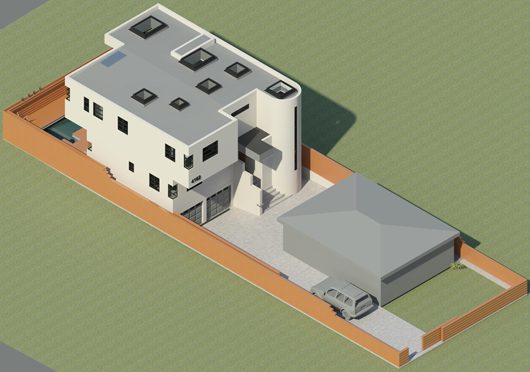The Ashelford Residence Renderings
Select an image below to display that image at full size.
Select your browser's Back < button to return to this page after viewing an image at full size.

Exterior: deck/lap pool area to the north-west dusk view
Award winner, Presentation Competition, Revit Technology Conference North America, 2011.
The view represents the sunlight effects just after sunset, with both exterior and interior lights illuminated.
You can see the mitered-corner windows of the master bedroom, and the atrium on the second floor above the dining room. The two windows to the far right on the first floor look into the kitchen.
The wood deck cantilevers over the lap pool coping, thereby leaving space to accommodate a motorized vinyl cover (not depicted) for the lap pool. The vinyl cover was installed under the decking to the south (left).
First floor: living room to the south-west
Award winner, Presentation Competition, Revit Technology Conference North America, 2011.
The audio/video equipment Revit ® families, which represent the following components: Wilson Audio Sophia series - 1 speakers; Grand Prix Audio amplifier stands; Hovland Sapphire tube amplifiers; and Vandersteen V2W powered sub woofers were created by me. The flat-panel TV is a generic unit sourced from the Internet, which was adapted to match the Philips TV actually mounted onto the center bookshelf assembly. The audio and video source components were housed inside the closet behind the speaker on the left as seen in this view.
In earlier versions of the design of the house, there was no catwalk in front of the bookcases. The bookcases went uninterrupted from the first floor up to the ceiling of the second floor; a rolling ladder would be used to access the books on the upper level. However, once the bookcases were actually framed, the catwalk was added to ease access to the books on the upper level.
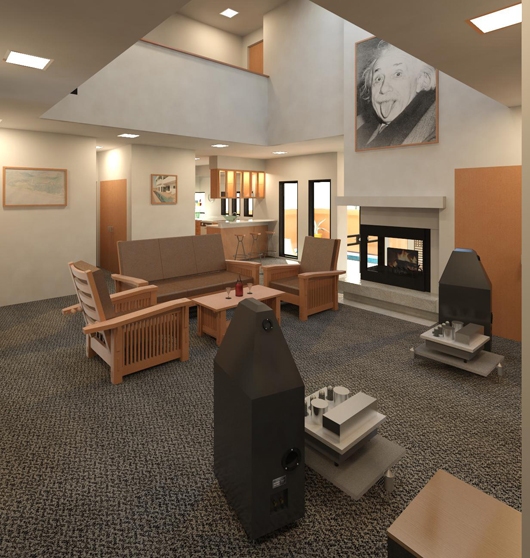 First floor: living room to the south-east
First floor: living room to the south-east
The furniture families are based on the designs of Gustav Stickley. The furniture placement in the room was as depicted, although in this rendering, brown leather replaces the red cloth of the real furniture.
The tiles around the fireplace are green slate. In this rendering, I experimented with a gray marble material; however, the size and layout of the tiles is as-built.
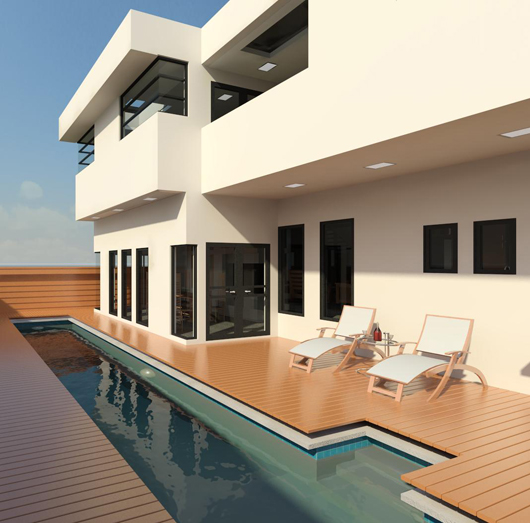 Exterior: deck/lap pool area to the north-west
Exterior: deck/lap pool area to the north-west
This image is taken from the same viewpoint as the dusk rendering. This is a morning view.
The color of the plaster and of the tiles under the concrete pool coping are accurate. When constructed, the plaster in the lap pool was black, but it eventually faded into a dark mottled gray. At certain times of the year, sunlight reflected off the lap pool creates a Venetian light effect onto the dining room ceiling.
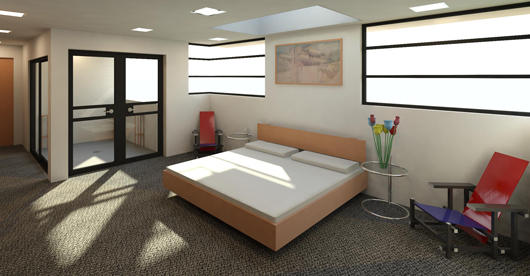 Second floor: master bedroom to the south-east
Second floor: master bedroom to the south-east
To the far left is the hallway to the master bathroom. Also to the left is the atrium, which has access to the roof by a folding stair. The skylight over the bed and the large, mitered-corner windows are my favorite features in this room. Although not visible in this view, there is a fireplace in the north (left) wall opposite the bed. The hearth is elevated so that a fire may be viewed unobstructed from the bed.
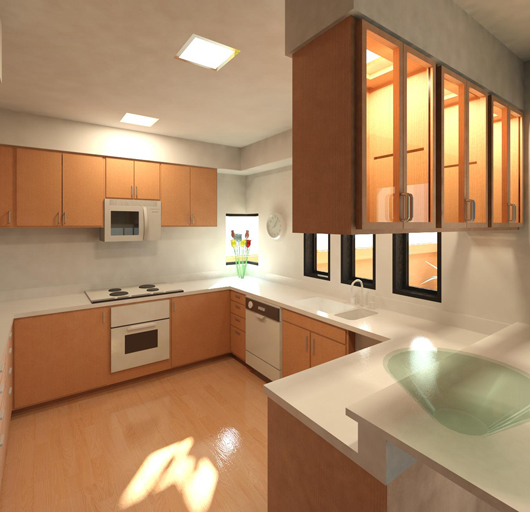 First floor: kitchen to the south-east
First floor: kitchen to the south-east
The kitchen appliances are sourced from the Internet and modified as required. All kitchen appliances are painted white. The counter tops and dual sinks represent white Corian, creating a monolithic counter top surface that is easy to clean. All of the cabinetry and doors are red oak. There was a large glass vase with colorful flowers placed just inside the mitered-corner window as depicted. Various glassware items were stored in the cabinets featuring glass doors and shelves lit from above.
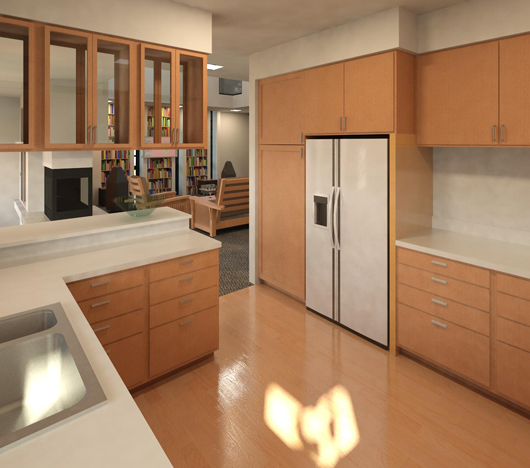 First floor: kitchen to the north-west
First floor: kitchen to the north-west
This earlier version depicts the kitchen before the sinks were lowered and the material changed to represent white Corian.
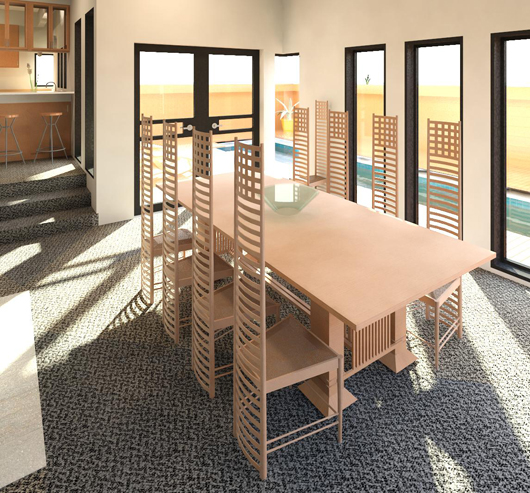 Dining room: to the south-east
Dining room: to the south-east
This morning view looks toward the deck and lap pool. I created the dining room table family based on a design by Mr. Frank Lloyd Wright for the 1916 "Allen" house. The chairs are based on the designs of Mr. Rennie Mackintosh. The dining room was designed specifically around the dimensions of this table.
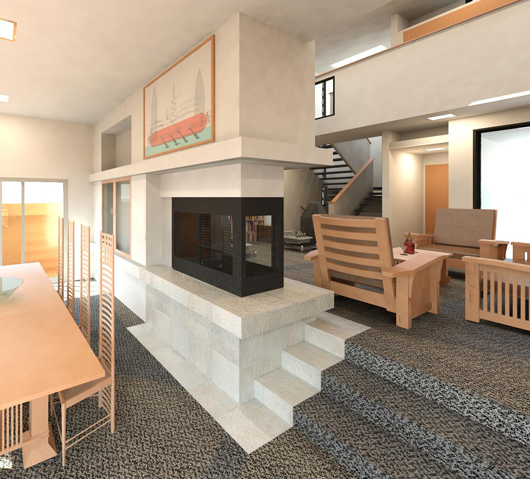 Dining room: to the living room north-west
Dining room: to the living room north-west
The tiles around the fireplace were actually green slate. In this rendering, I experimented with another material; however, the size and layout of the tiles is as-built.
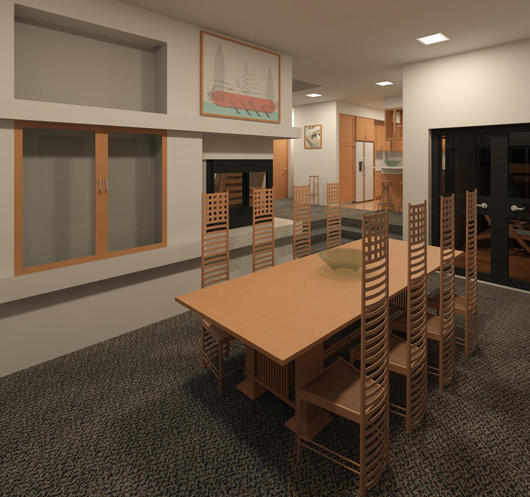 Dining room: to the north-east night view
Dining room: to the north-east night view
The display case west (left) of the fireplace was filled with various art pieces. The lithograph above the fireplace is an image of the one that actually hung there.
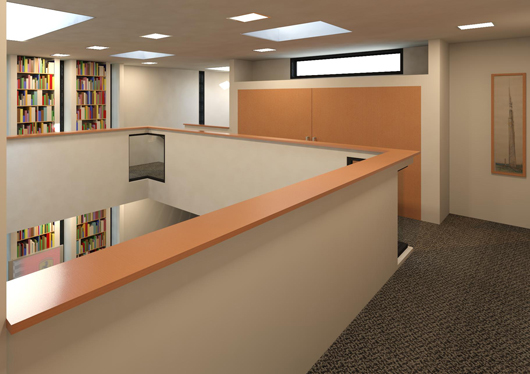 Second floor: living room to the north-west
Second floor: living room to the north-west
The original design used steel cables and supports around the balconies and in the stairwell. Later, it was altered to use clear glazing. In the end, I decided to go with drywall over balloon frame construction as a cost and time-saving measure. In retrospect, clear glazing for the balcony railings should have been used to open up the space further. However, according to the building inspector, the use of glazing in this application required additional engineering, for which there were neither sufficient funds nor time. Therefore, glazing was used only for the two mitered corners of the balcony, as seen in this view.
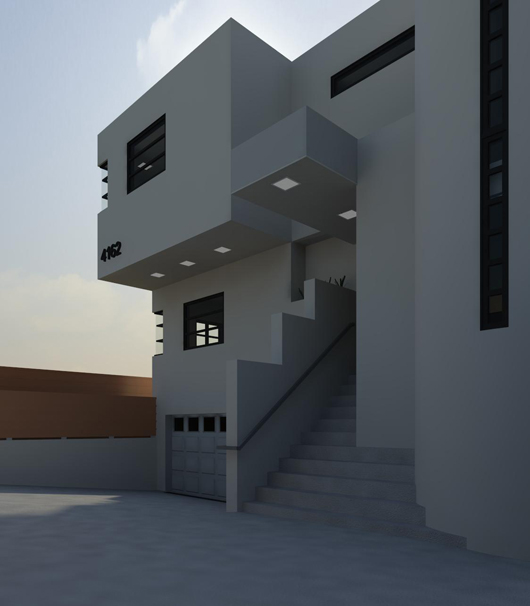 Exterior: north facade to the south-east
Exterior: north facade to the south-east
This rendering depicts a morning view with the north facade in shadow. The vantage point is from the compact car parking area between the existing house and the new house.
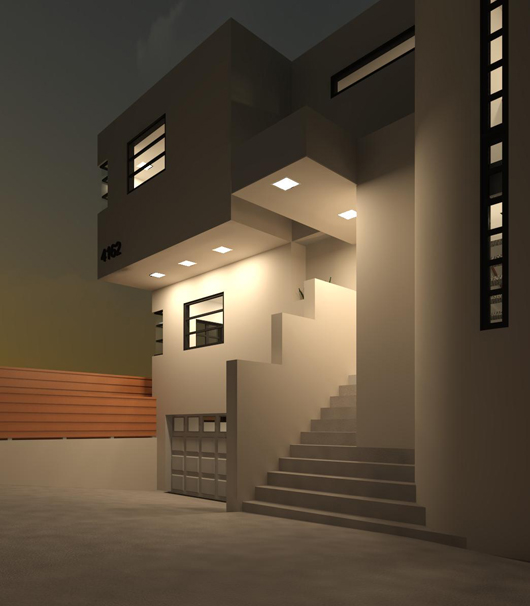 Exterior: north facade to the south-east night view
Exterior: north facade to the south-east night view
This is one of my first renderings, and was generated before the handrail for the front stairs was modeled. The view depicts the early morning hours, with interior and exterior lights illuminated. It is just before sunrise -- hence the glow in the east over the board and batten wood fence. The vantage point is from the same location as the previous rendering. The rendering artifacts that look like dirt (below the bedroom overhang and above the home office) were generated by the Mental Ray render engine used by Revit ® Architecture. The artifacts will be removed with Adobe ® Photoshop ® when time permits.
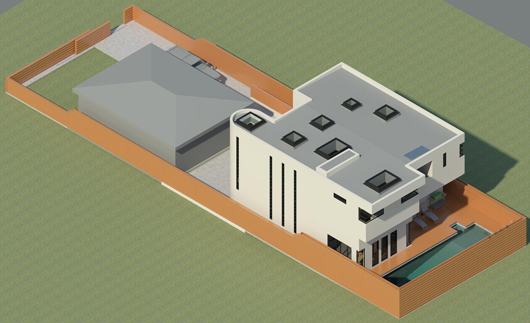 Exterior: aerial view to the north-east
Exterior: aerial view to the north-east
This view is of the entire building site, including the existing front house. Although not depicted, 163rd Street and a sidewalk runs east-west along the north edge of the property. Select the (map) link to launch the Google ® Maps application to display a satellite view of the property showing the street and adjacent structures.
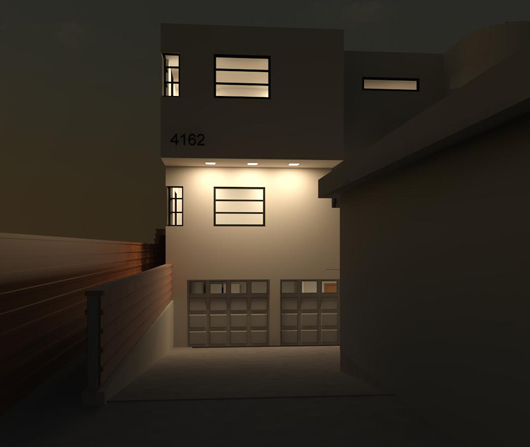 Exterior: north facade to the south from the driveway night view
Exterior: north facade to the south from the driveway night view
This view, with the interior and exterior lights illuminated, is taken just before sunrise -- hence the slight glow in the east over the board and batten wood fence. The vantage point is from the driveway adjacent to the existing house.
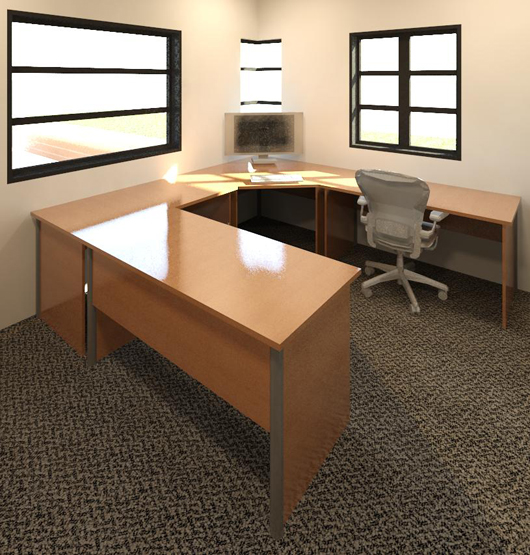 First floor: office to the north-east
First floor: office to the north-east
This bedroom served as a home office. The desks are based on designs by IKEA ®. The glazing units on the north wall (to the left in this view) are awning windows. The chair was sourced from the Internet. The bedroom on the second floor above the office has the same dimensions and placement of windows.
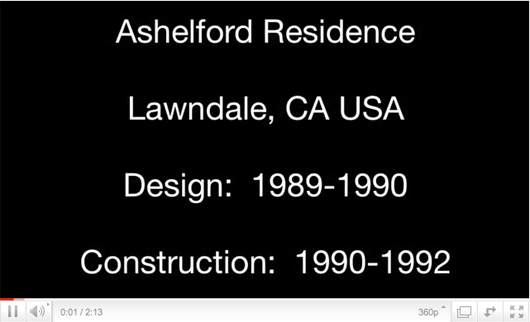 Video: Ashelford residence
Video: Ashelford residence
This YouTube slide show was made from a few renderings of the Ashelford residence. This video is a little more than two minutes long.
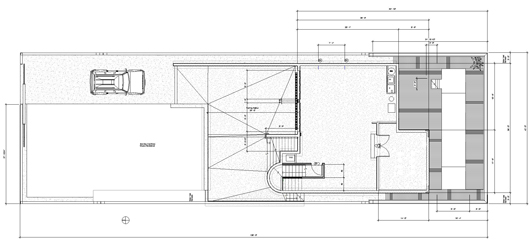 Garage level floor plan
Garage level floor plan
North is to the left. Due to height limitations, the garage is below the existing grade level. The garage includes the following: two compact parking stalls, three full-size covered parking stalls, utilities, main electrical breaker box, water heater, clothes washer and dryer, central vacuum system, swimming pool pump and filter equipment, a 14' - 0" x 17' - 6" workshop on a lower level below the dinning room, as well as exterior and interior stair runs accessing the first floor. A sump pump is located in the driveway to expel rain runoff into the street.
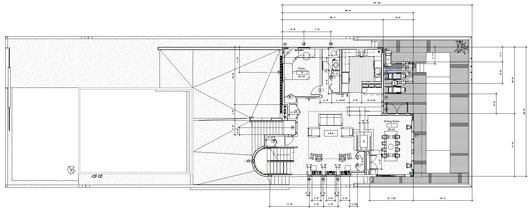 First floor plan
First floor plan
North is to the left. The first floor includes exterior access by a stair run from the compact car parking area, interior access from the garage level, and access to the second floor. Living space consists of a two-story living room, with a three-sided fireplace and built-in bookcases; bedroom; half bathroom; kitchen; closets; and a sunken dining room with access to the lap pool area.
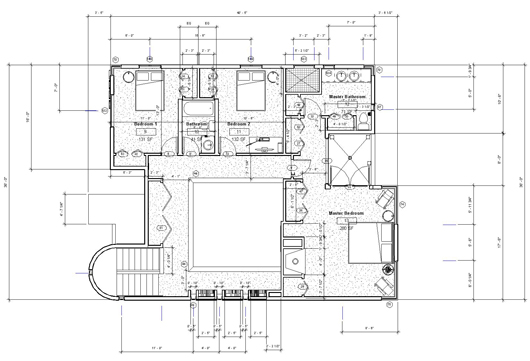 Second floor plan
Second floor plan
North is to the left. The second floor plan includes two bedrooms, a full bathroom, seven skylights, closets, and a master bedroom suite with a private bathroom, fireplace, and an atrium with access to the roof. There is a two-story air space above the living room.
Ashelford residence overview
The program consisted of creating as much living space on the lot as the city's setback and height requirements (and my budget) would allow. It includes the following: four bedrooms, two and a half bathrooms, living room, kitchen, dining room, three-car garage, workshop, lap pool, and two compact car parking spaces. Building materials consist of balloon-framed construction, including glue-laminated structural beams upon reinforced concrete masonry unit foundations. Stucco was applied on the exterior, and drywall on the interior surfaces. All of the glazing uses black anodized aluminum mullions. The perimeter fence is a redwood board and batten design, as were the planter boxes surrounding the lap pool area and the sliding front gate for the driveway. Most of the rooms have skylights and/or custom mitered-corner windows in an effort to, as Mr. Frank Lloyd Wright phrased it, "break the box" and admit additional daylight.
The 2,400 square-foot, single-family Ashelford residence was designed in 1989-1990 without the use of computer-based drafting. Construction occurred in 1990-1991. The structure is located upon a R2 lot in the city of Lawndale, California (map). The lot measures 42' - 0" along the east/west axis by 77' - 8" along the north/south axis. The setbacks along the east and west property boundary lines are 3' - 0", yielding a buildable width of 36' - 0". The lot contains an existing one-story, 900 square-foot, single family house. The setback at the time the plans were submitted is 15' - 0" from the south edge of the existing house, and 5' - 0" to the lap pool on the south edge of the property boundary. This yields a buildable length for the structure along the north/south axis of 45' - 0". The height limitation dictated no more than two levels above grade. Street access is from the north of the lot. The original one-car garage of the existing dwelling was demolished. A sloping driveway was added, thereby providing access to the rear (south) portion of the lot.
This is the first model I created using the Revit ® Architecture 2009 application. The model represents the structure as it was built and furnished when the property was sold in February, 2006. The renderings were generated at various times throughout the model creation process, so differences between depicted components exist in complimentary views.
Two renderings of this house were award winners in the Presentation Competition at the Revit Technology Conference North America in 2011. Architects from around the globe participated in the competition.

