The Baker Remodel RenderingsSelect an image to display that image at full size. Use your web browser's < Back button to return to the previous page. |
|
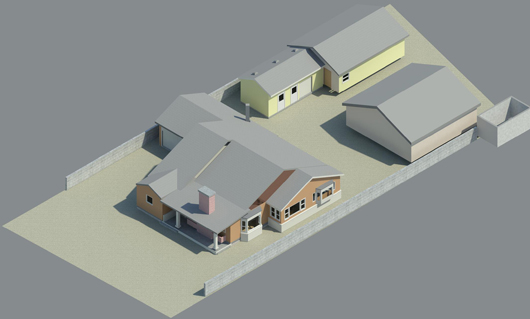 |
Aerial view to the north-west |
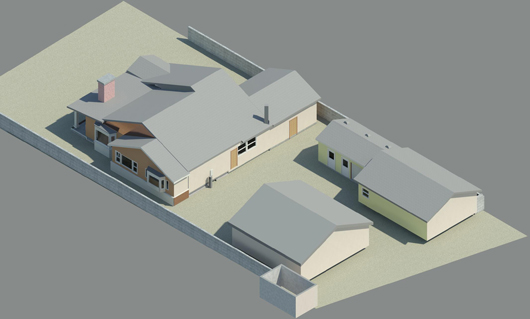 |
Aerial view to the south-west |
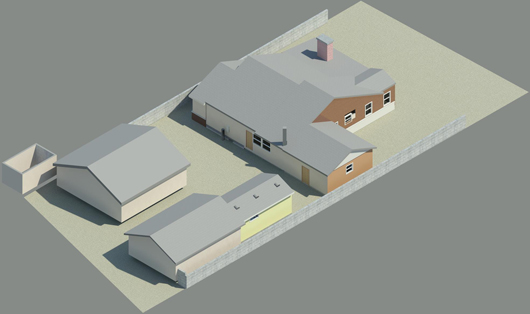 |
Aerial view to the south-east |
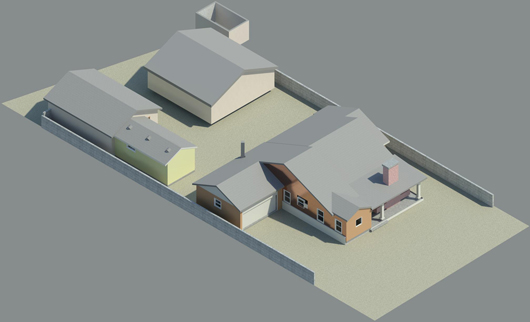 |
Aerial view to the north-east |
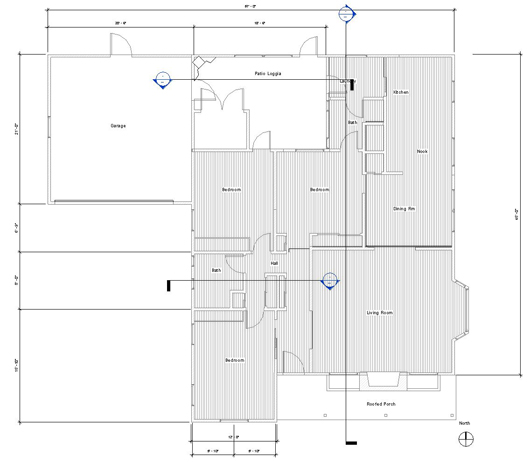 |
Baker remodel floor plan |
Baker remodel overview This web page last updated on Saturday December 29, 2012 at 4:35 pm. A s h e l f o r d -C o n s u l t i n g Luis Ashelford | Architectural Designer Voice: 1.310.405.3581
|
|