The Civic Park Project RenderingsSelect an image to display that image at full size. Use your web browser's < Back button to return to the previous page. |
|
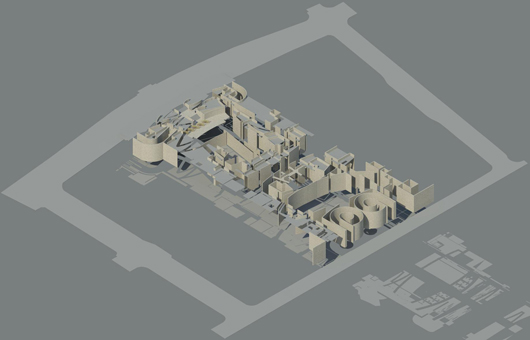 |
Proposed view A |
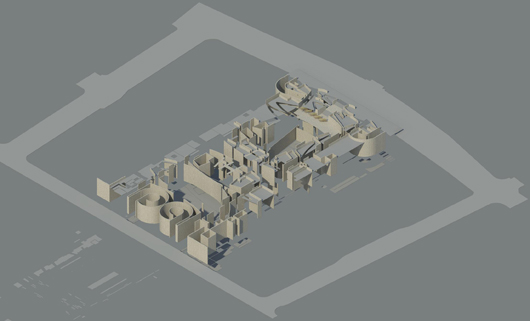 |
Proposed view B
|
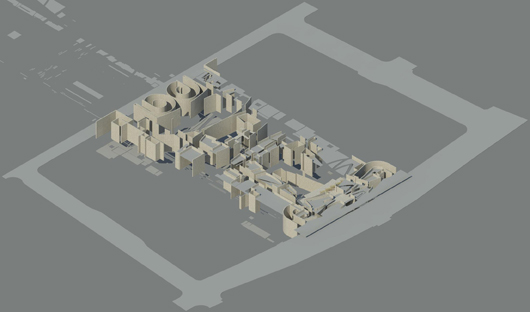 |
Proposed view C |
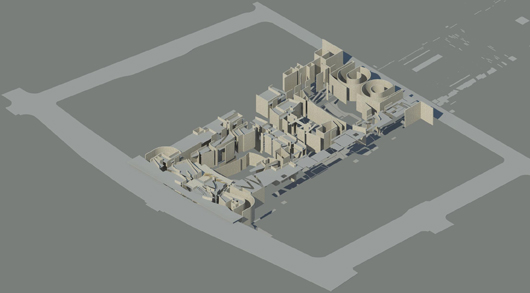 |
Proposed view D |
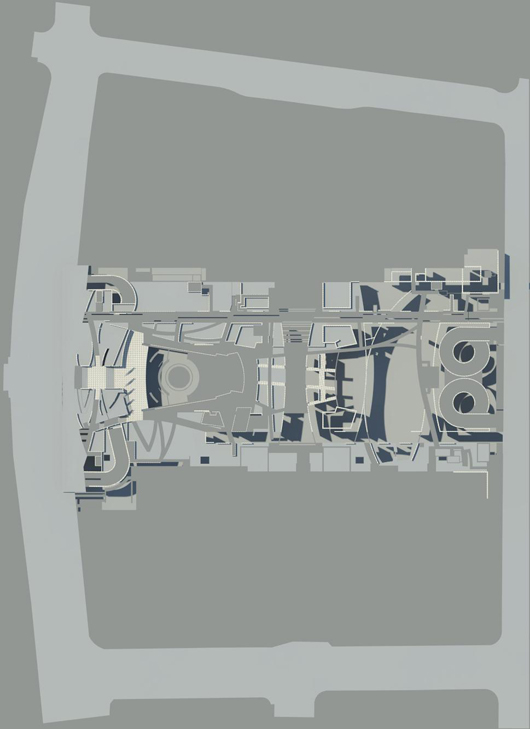 |
Proposed top view |
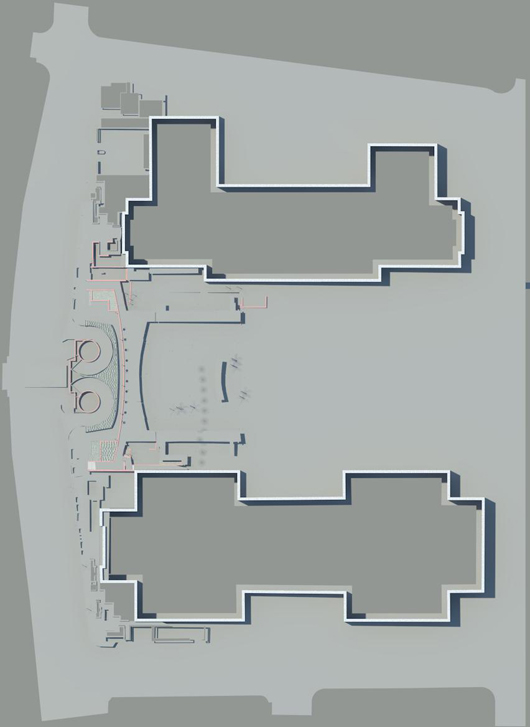 |
Existing top view |
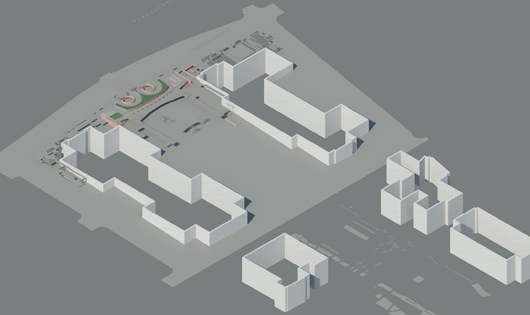 |
Existing view A |
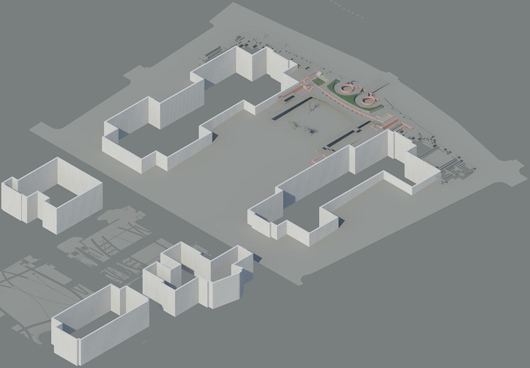 |
Existing view B |
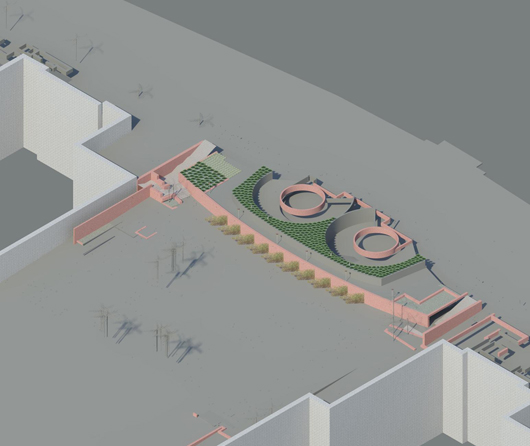 |
Existing view B close up |
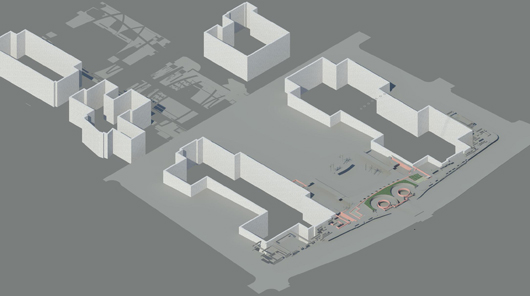 |
Existing view C |
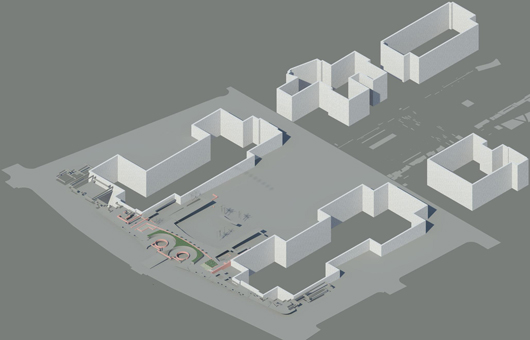 |
Existing view D |
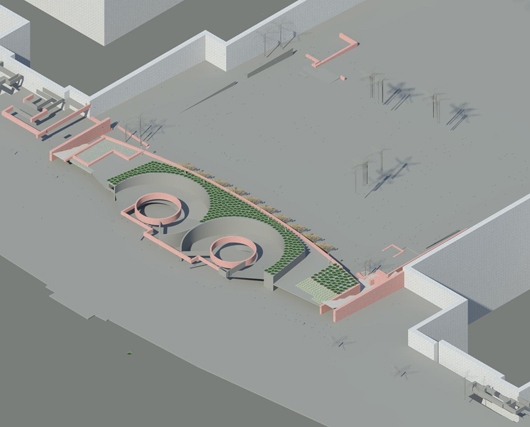 |
Existing view D close up
|
Civic Park overview This web page last updated on Saturday December 29, 2012 at 4:35 pm. A s h e l f o r d -C o n s u l t i n g Luis Ashelford | Architectural Designer Voice: 1.310.405.3581
|
|