This site includes model renderings and floor plans by Luis Ashelford created with the Autodesk ® Revit ® Architecture application (versions 2009 through 2017). Descriptive text accompanies the renderings providing background information. Links to YouTube videos, other files, and sites of interest are included.
Previous Image | Next Image

Ashelford Residence
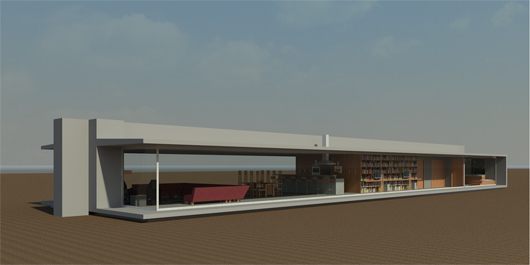 Pavillion Project
Pavillion Project
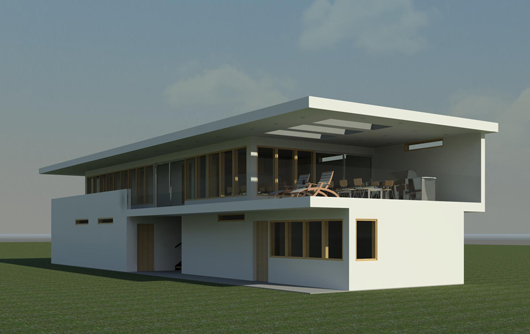 Gunville Project
Gunville Project
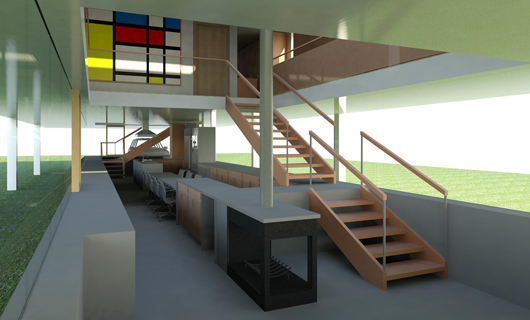 Hover Project
Hover Project
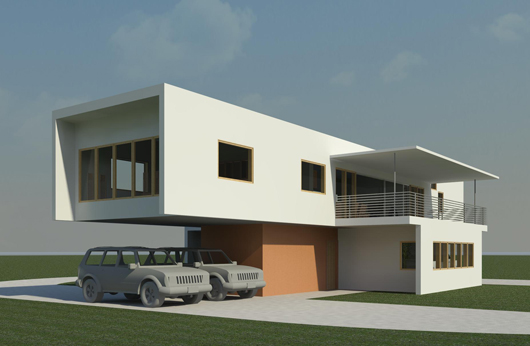 Double Canteliever Project
Double Canteliever Project
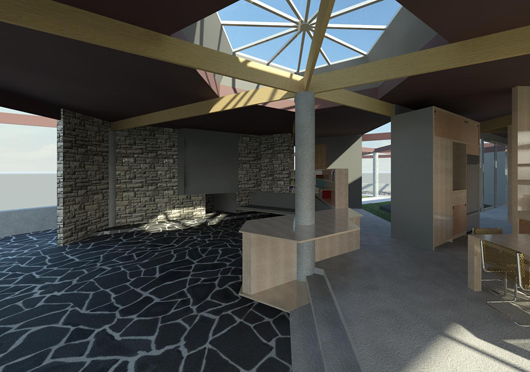 John Lautner's Harpel Residence
John Lautner's Harpel Residence
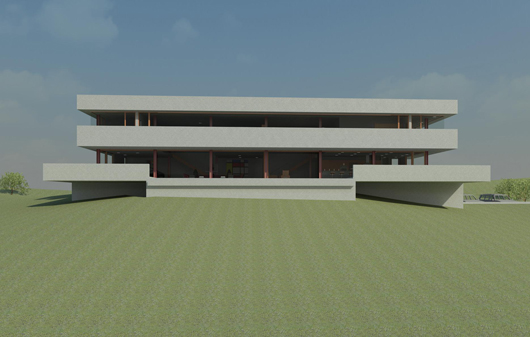 Hillside Project
Hillside Project
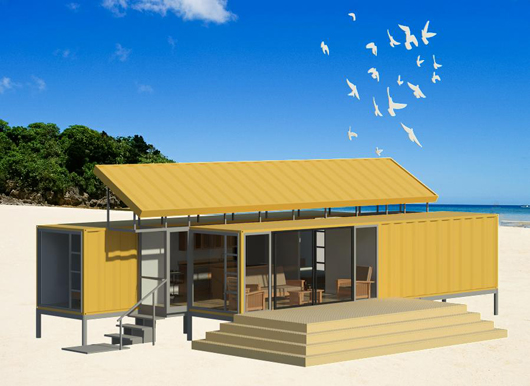
Container Bungalow Project
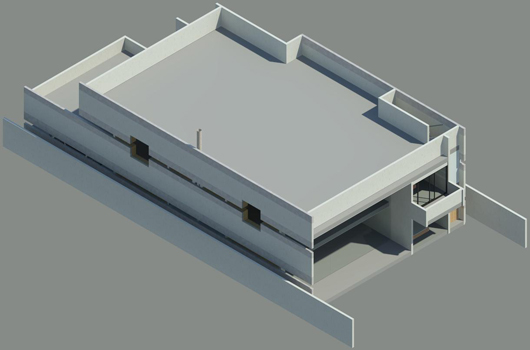 Vasquez Project
Vasquez Project
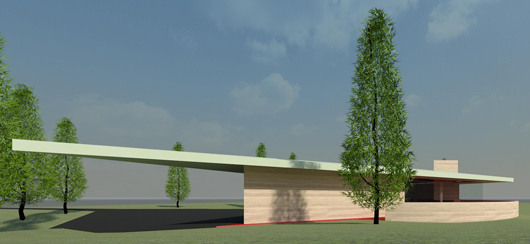 Cabin C Project
Cabin C Project
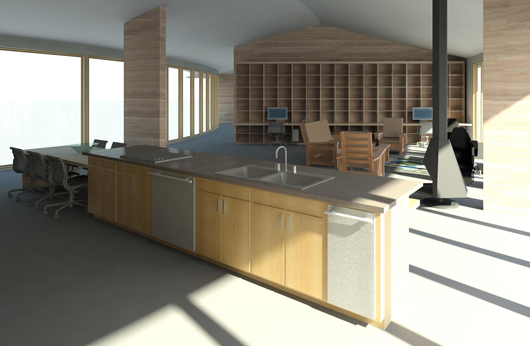 Arc II Project
Arc II Project
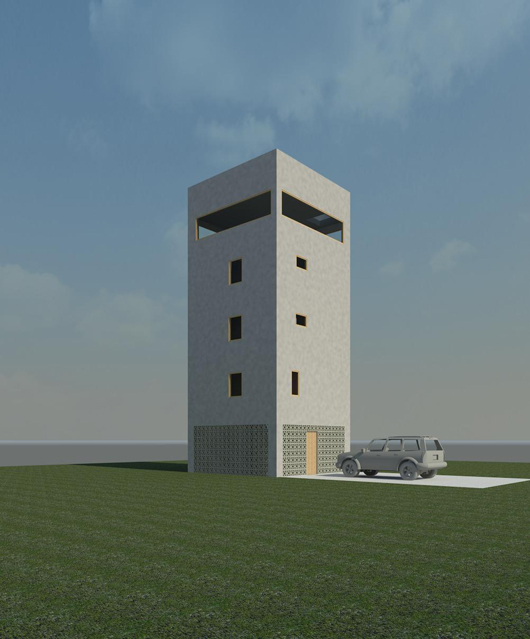 Tower Project
Tower Project
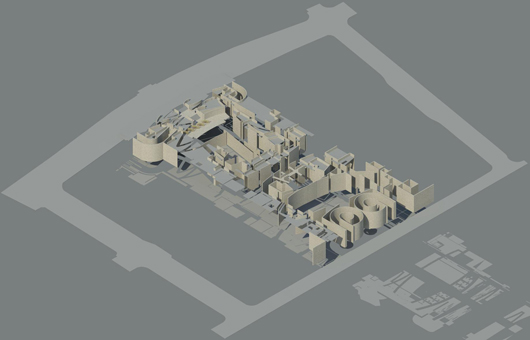 Civic Park Project
Civic Park Project
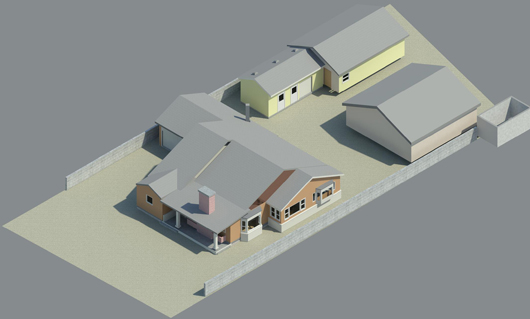 Baker Remodel
Baker Remodel
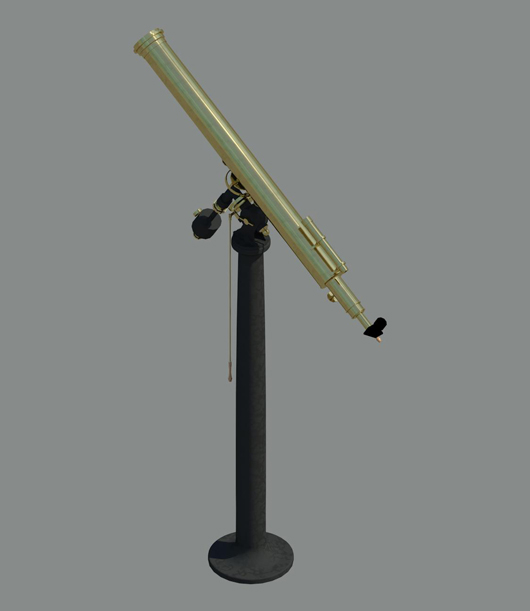 Antique telescope
Antique telescope
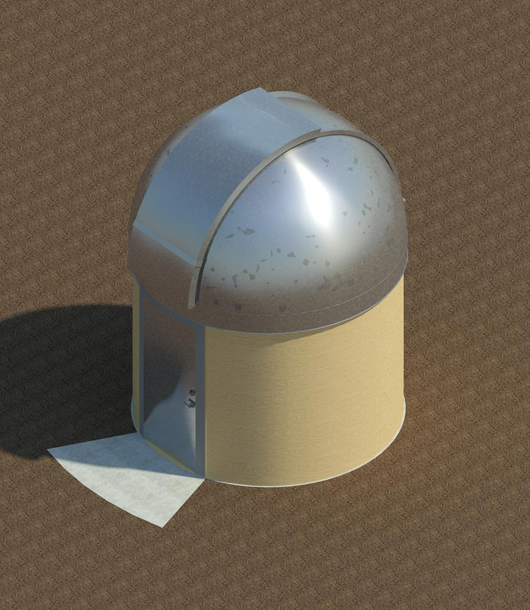 Smoggy View Observatory 2 project
Smoggy View Observatory 2 project
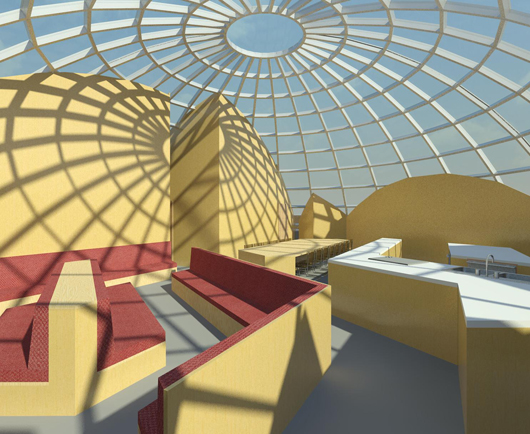 LAAS Clubhouse project
LAAS Clubhouse project
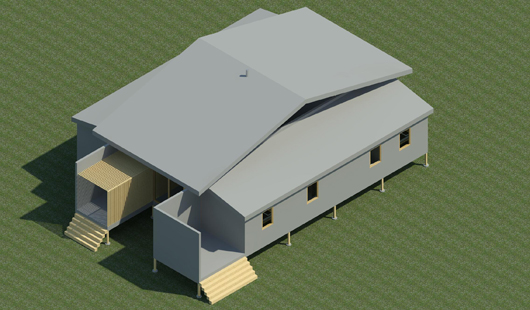 Weekender Project
Weekender Project
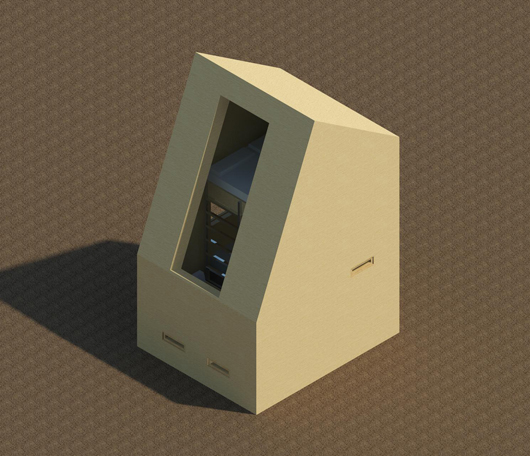 Warming Hut Project
Warming Hut Project
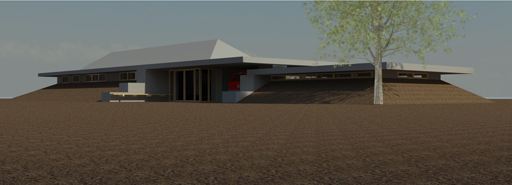 Cooperative Homesteads Project
Cooperative Homesteads Project
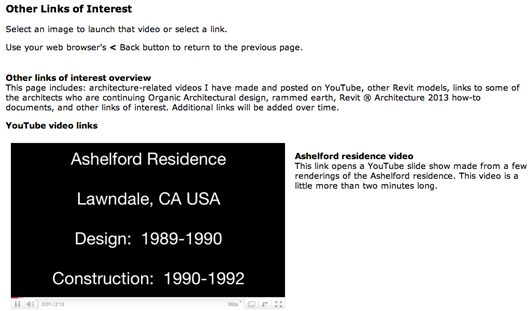 Other Links of Interest
Other Links of Interest





















