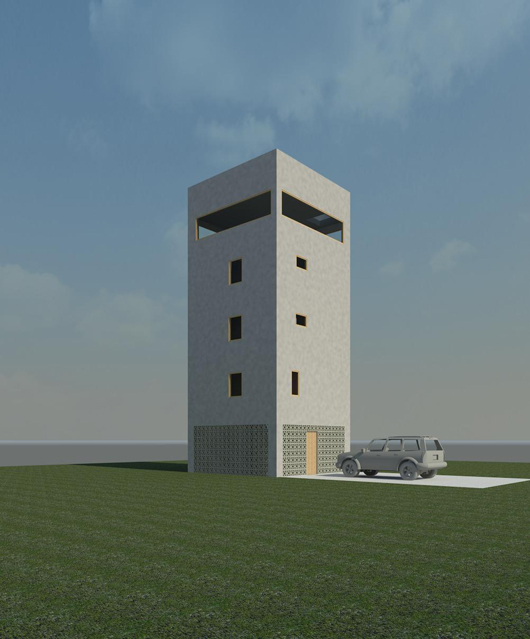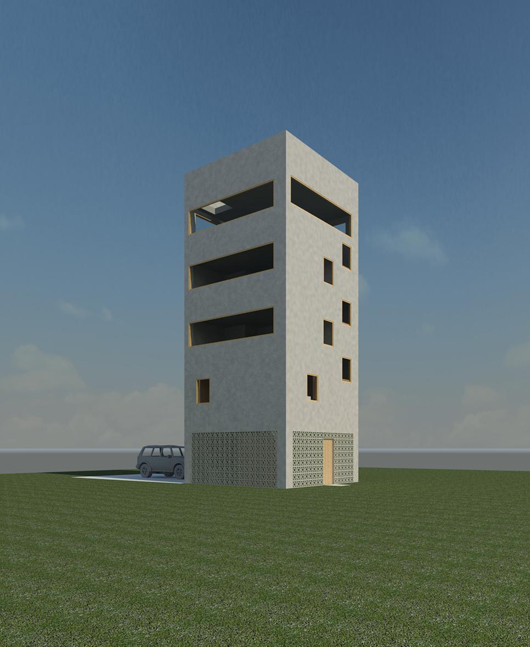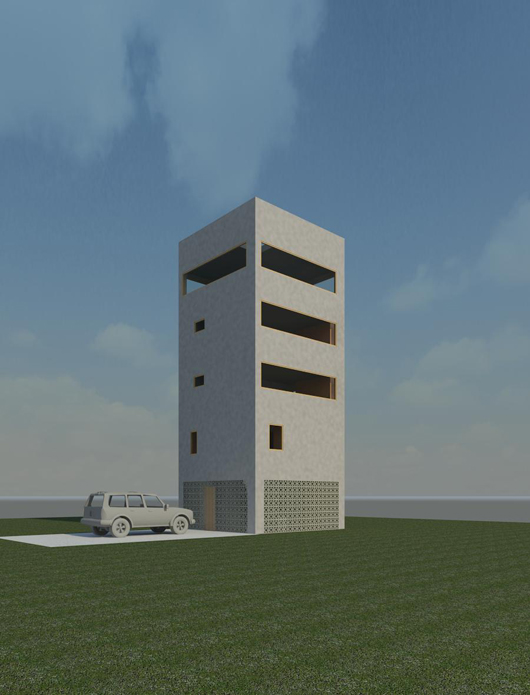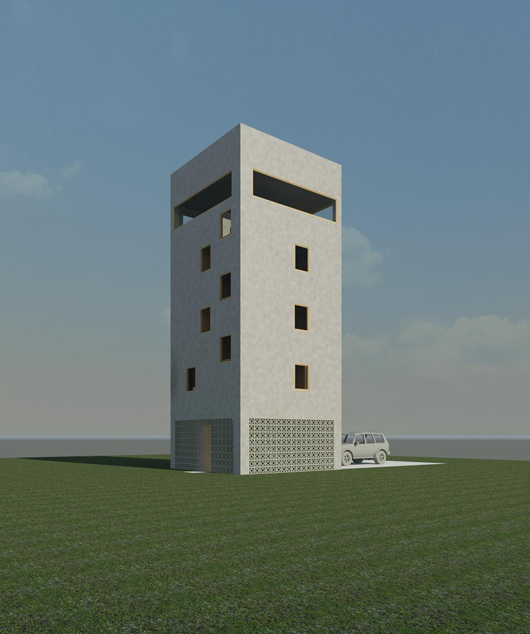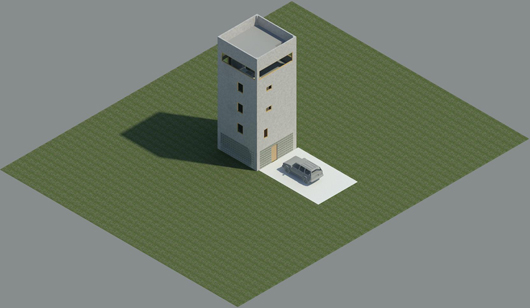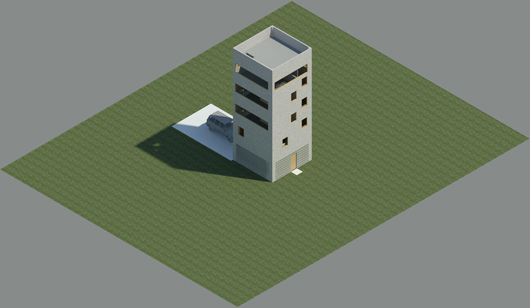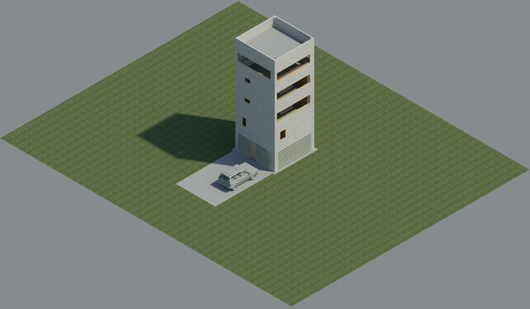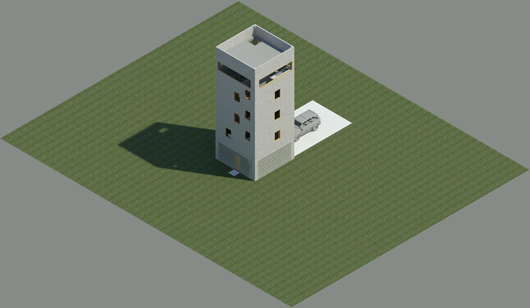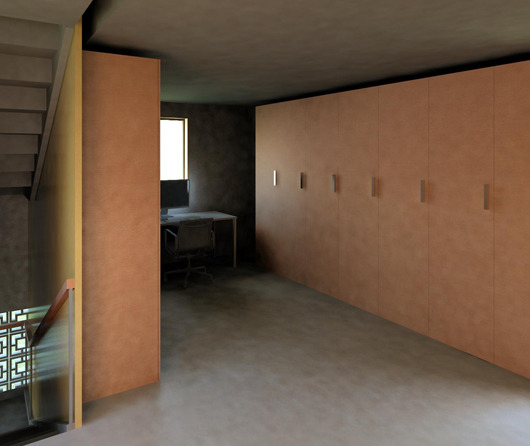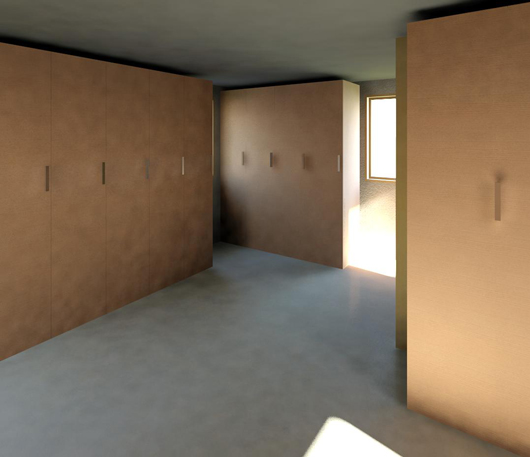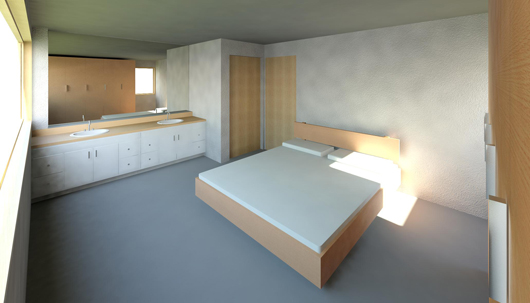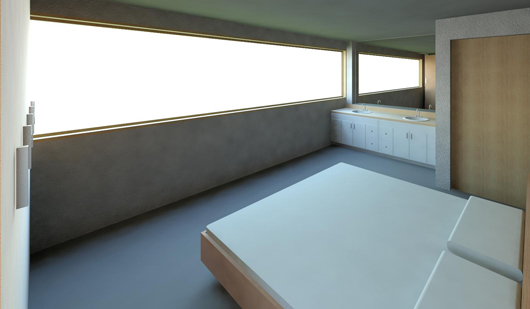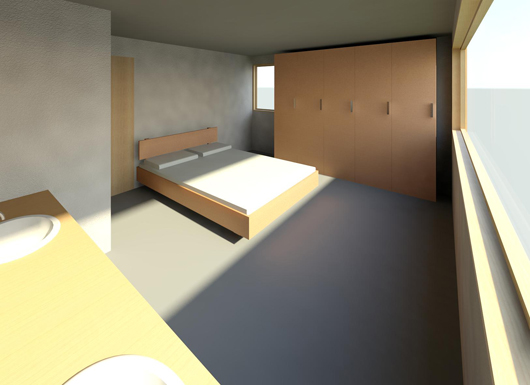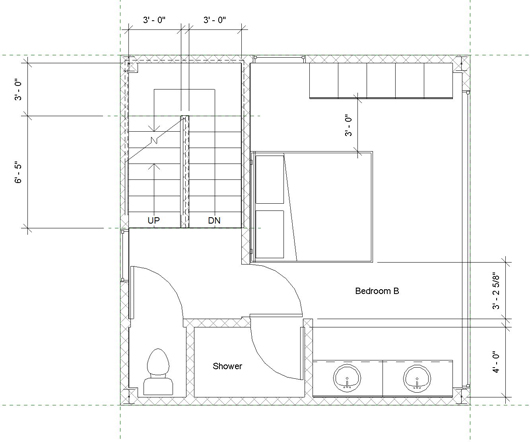The Tower Project Renderings
Select an image below to display that image at full size.
Select your browser's Back < button to return to this page after viewing an image at full size.
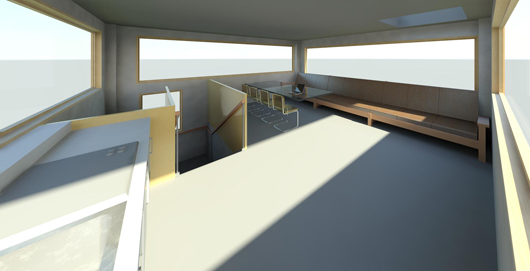 Forth floor kitchen to NE
Forth floor kitchen to NE
I may reorient the kitchen cabinetry and appliances to the South wall, extend the stairwell up to the roof level, and add operable windows for ventilation, and a full-size refrigerator.
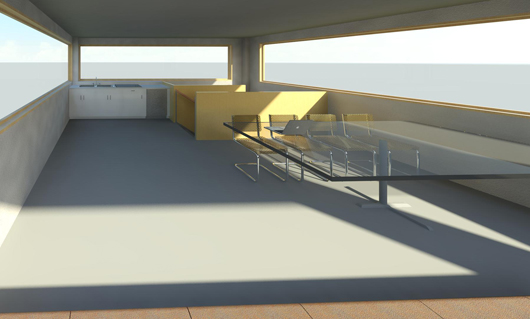 Forth floor kitchen to W
Forth floor kitchen to W
There is a little under-cabinet refrigerator next to the cook top and sink.
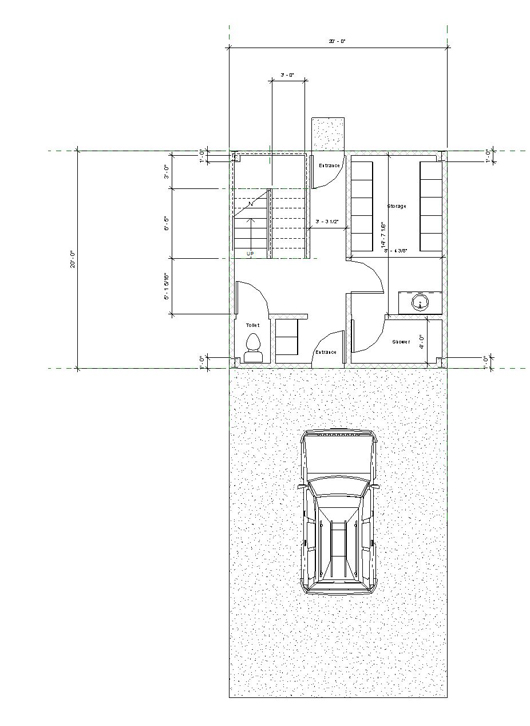 Ground floor plan
Ground floor plan
North is up. I need to do something with the unused storage area under the stairs as well as readdress the closet next to the South entry door.
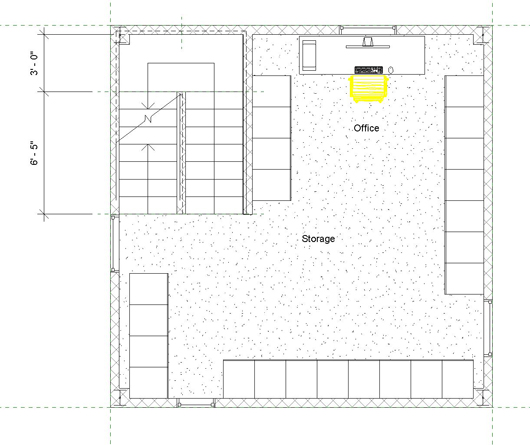 First floor plan Storage and Office
First floor plan Storage and Office
North is up. This floor could be eliminated if budgetary or height limitation concerns occur although it would be nice to have the additional storage/office space.
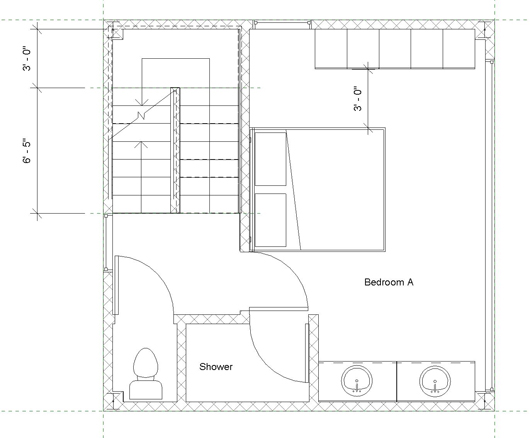 Second floor plan Bedroom A
Second floor plan Bedroom A
North is up. This floor could be eliminated if only a single bedroom is needed. The bedrooms on the second and third floors are identical.
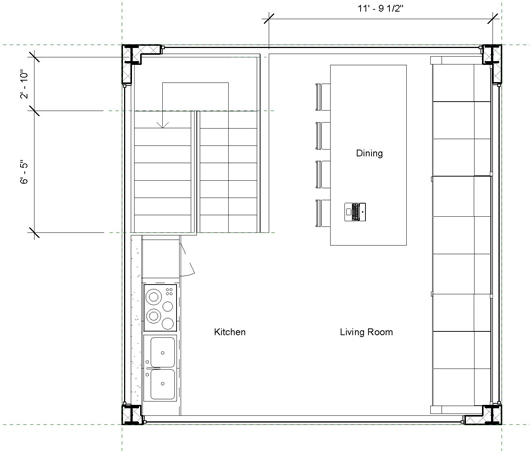 Forth floor plan Kitchen/Dining/Living
Forth floor plan Kitchen/Dining/Living
North is up. I still need to model a couch along the East wall. I may also reorient the kitchen to the South wall and extend the stairwell up to the roof level.
Tower Project overview
The Tower modeling project was my first one using the Revit ® Architecture application version 2012.
The Tower is intended for use on the weekends at a remote site with severe restrictions on the building footprint. The building footprint measures only 20'-0" by 20'-0" so in order to gain square footage, the answer was to go up - five levels up in this case. The current version of this project includes: two bedrooms with King size beds, three full bathrooms, storage level, office, kitchen, living area, and dining area.
Perforated ornamental concrete block with fixed glazing behind the blocks was used for the first floor as a secure means of letting light into the structure. This is still a work in a very preliminary stage so changes will be made as time allows. This model is based upon a project in Mexico.

