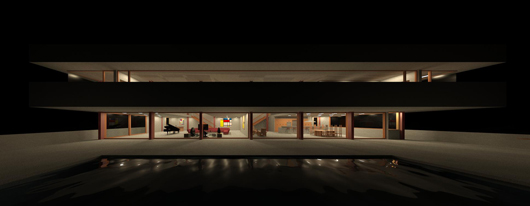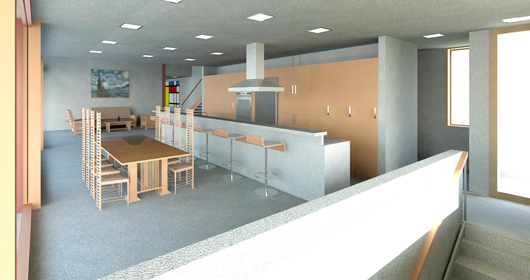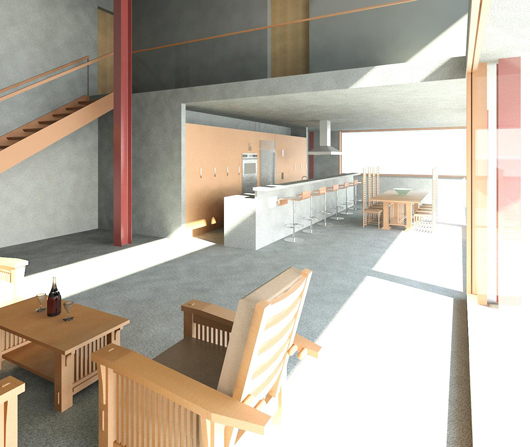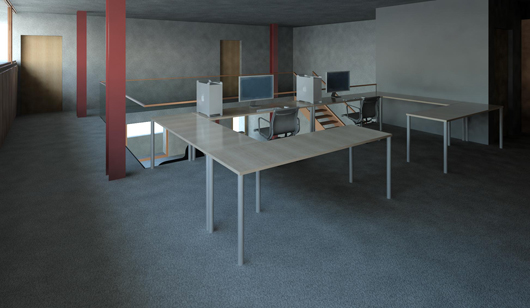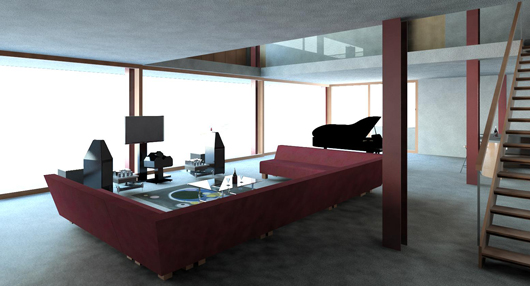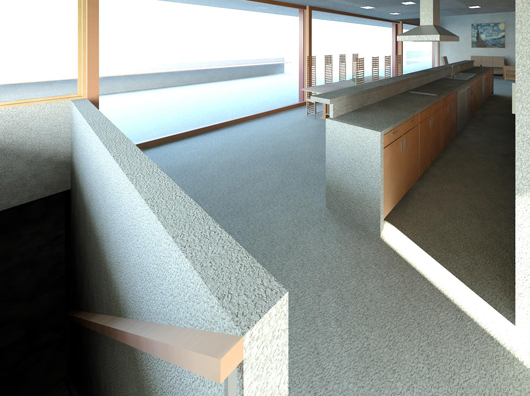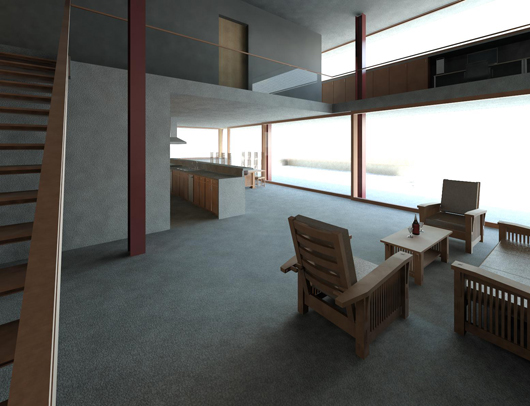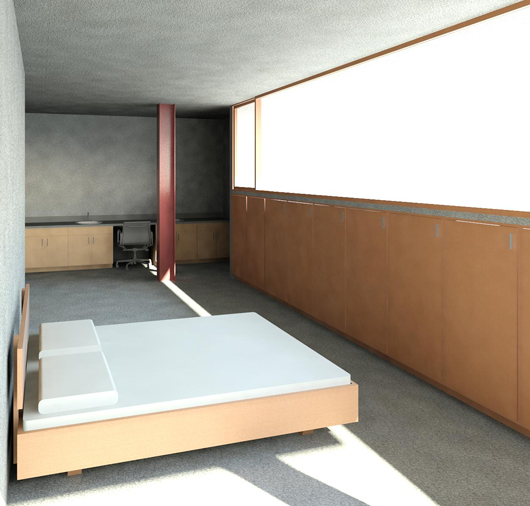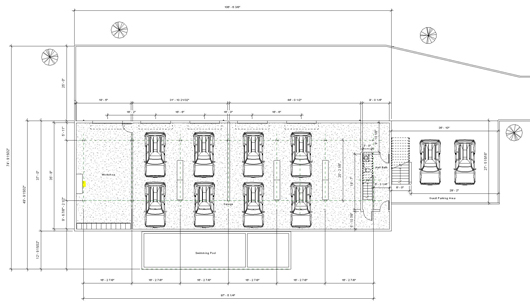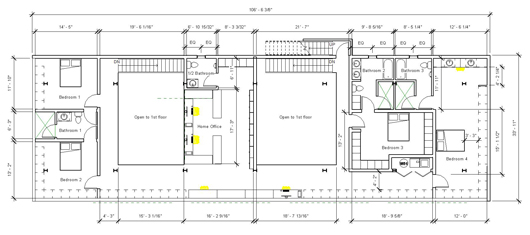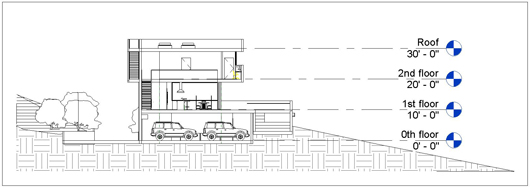The Hillside Project Renderings
Select an image below to display that image at full size.
Select your browser's Back < button to return to this page after viewing an image at full size.
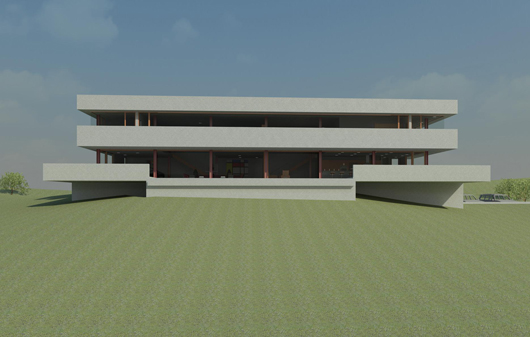
View toward the north
This is a view toward the house on the topography looking to the north. The patio cantilevers over the topology to either side of the swimming pool providing additional patio space.
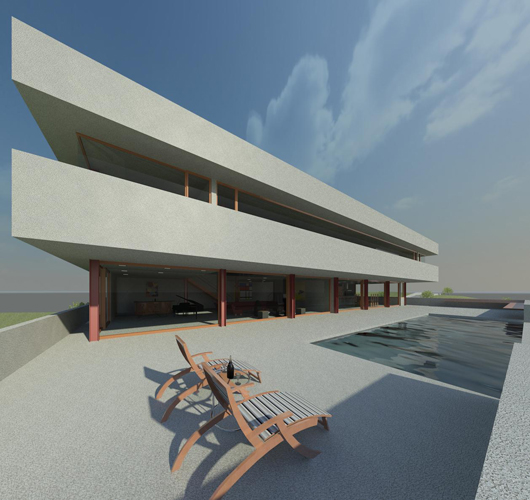 Patio to the living room
Patio to the living room
This view is from the south-west corner of the patio looking to the living room. The distance from the edge of the patio from where the viewpoint is located to the structure is close enough that the structure looks distorted in this view but a rather dramatic presentation is created.
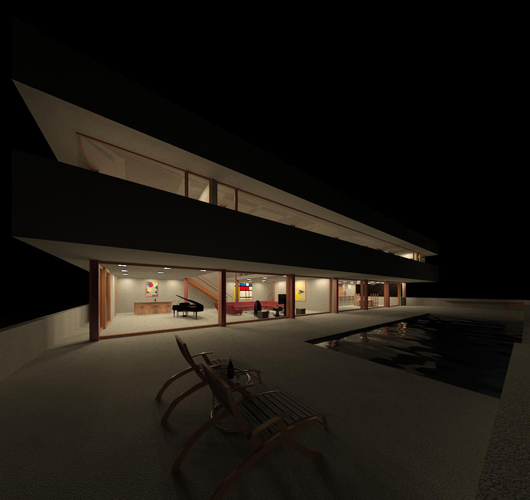 Patio to living room at night
Patio to living room at night
This view is from the south-west corner of the patio looking north to the living room at night. This image is taken from the same vantage point as the previous rendering.
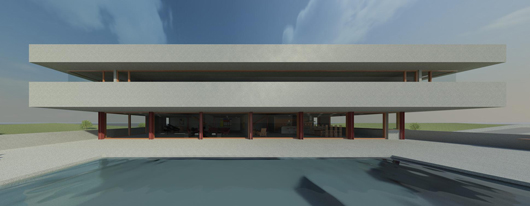 To the house from the swimming pool
To the house from the swimming pool
This view is from the infinity edge of the swimming pool looking north toward the house.
To the house from the swimming pool at night
This rendered view is from the infinity edge of the swimming pool looking north toward the house at night.
Due to the large number of lights, this rendering took a little over 18 hours to complete on my four-processor core Apple ® Mac Pro ® system running Windows ® 7 Pro in a separate disk partition under Apple's BootCamp application.
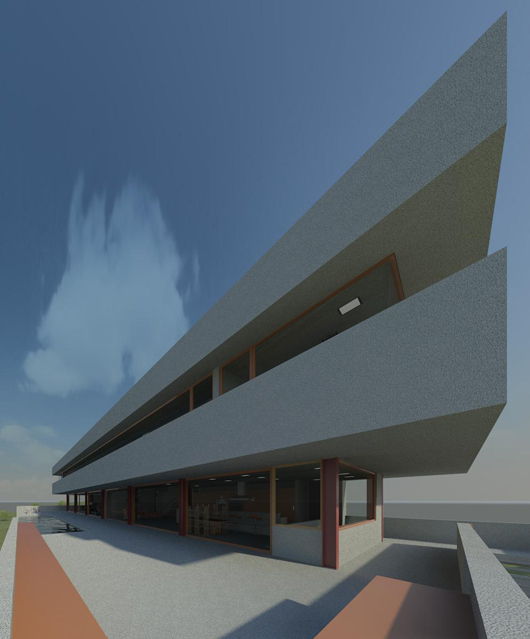 To the kitchen from the patio
To the kitchen from the patio
This view is from the built-in bench seating in the south-east corner of the patio looking north to the kitchen. The distance from the edge of the patio from where the viewpoint is located to the structure is close enough that the structure looks distorted in this view but a rather dramatic presentation is created.
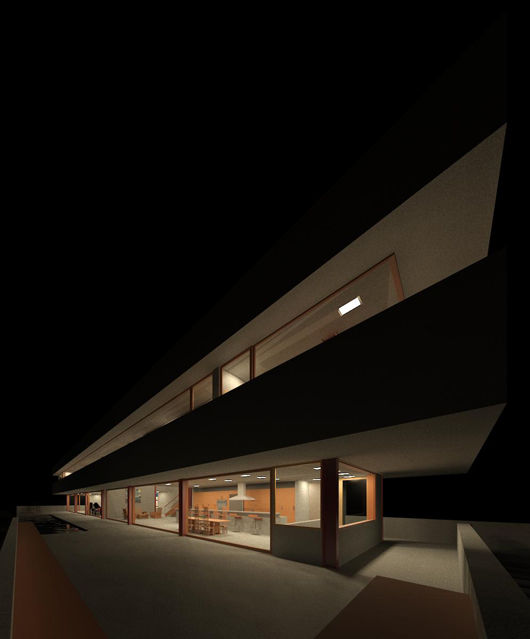 To the kitchen from the patio at night
To the kitchen from the patio at night
This view is from the built-in bench seating in the south-east corner of the patio looking north to the kitchen at night.
Kitchen view A
This rendering is taken from a vantage point within the south-east corner of the kitchen looking north-west toward the tall kitchen cabinets. A set of double ovens, a refrigerator, and a microwave oven are mounted into the wall of kitchen cabinetry. The form factor of the tall cabinets is based upon cabinetry units available from IKEA ® so their cabinet organizer systems can be used.
The main entrance is to the right (East) in this view.
There is a half bathroom and a storage pantry behind the wall of storage cabinets. The stairs lead down to the garage.
Kitchen view B
This rendering is taken from a vantage point within the south-west corner of the kitchen.
The furniture components in the foreground of this view are representative of the furniture designed by Gustav Stickley and were extensively modified by me originally for the Ashelford residence. I created the dining table Revit ® family based on a design for the 1916 Allen house by Mr. Frank Lloyd Wright. The dining room chairs are based upon designs by Mr. Rennie Mackintosh.
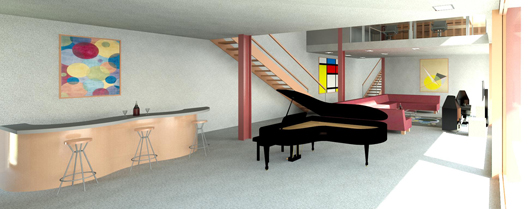 Living room view A
Living room view A
This view is taken from the south-west corner of the living room looking back toward the north-east corner of the living room including the opening in the wall leading into the kitchen. You can also see the desks, chairs, and bookcases in the home office area on the second floor.
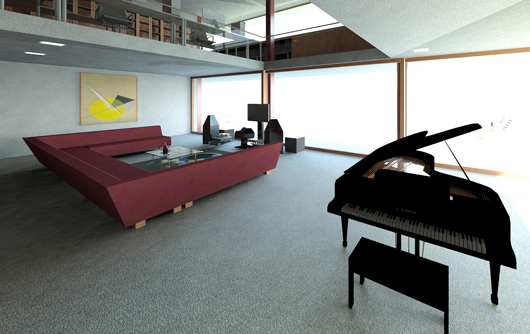 Living room piano and home theater to patio
Living room piano and home theater to patio
This view is taken from the north wall of the living room looking toward the south-east including the patio and the swimming pool. The desks, chairs, and bookcases in the home office area on the second floor are also visible in this view.
Home office to the living room below
This view from the south-east of the home office area looking to the north-west including tables based upon components from IKEA ® with two Apple ® Mac Pro ® computers and Apple's Cinema Display ® 30-inch monitors, and wireless keyboards and mice.
The home office area could be converted into an additional bedroom if required.
Living room to the swimming pool
This view is taken from the north-east corner of the living room looking south-west toward the patio and swimming pool.
The furniture components in the living room views were created by me except for the piano, the bar, and bar stools which were sourced from the Internet. The rug was created by me from a painting by Wassily Kandinsky.
The audio/video equipment was created by me and represents the following components: the tall speakers are Wilson Audio Sophias series - 1, the center-channel speaker is a Wilson Audio Watch, the amplifier stands are from Grand Prix Audio, the tube amplifiers are Hovland Sapphires, the V2W powered sub woofers are by Vandersteen, and the TV stand was created by me. The flat-panel TV and glass table are generic units sourced from the Internet.
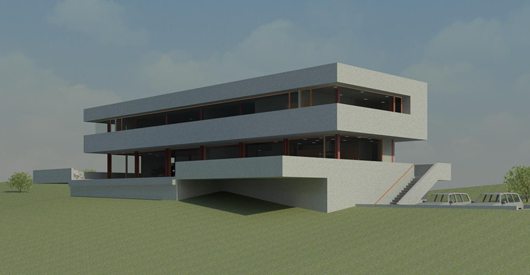 View toward the north-west
View toward the north-west
This is a view toward the house sited upon the topography looking to the north-west. Note the guest parking area and the external stairs to the right leading up to the patio and main entrance.
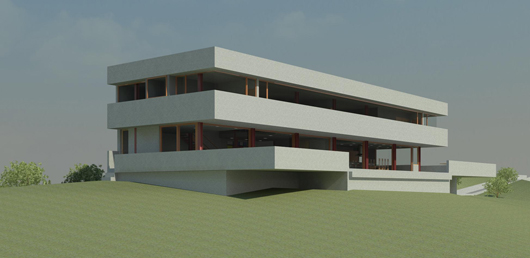 View toward the north-east
View toward the north-east
This is a view toward the house sited upon the topography looking to the north-east. Note the steps leading down to grade from the door in the living room.
Kitchen to the swimming pool
This rendering of the interior of the model is taken from a vantage point just inside the main entrance in the north-east corner of the kitchen. The view is oriented toward the south-west including the patio and swimming pool.
The metal door to the left in the kitchen island represents a dishwasher. The metal door to the right in the island represents a trash compactor. A serving shelf serves as a secondary dining surface as well as hiding the island counter top surface from the viewpoint of the dining table, patio, and swimming pool areas.
The stairwell to the left leads down into the garage.
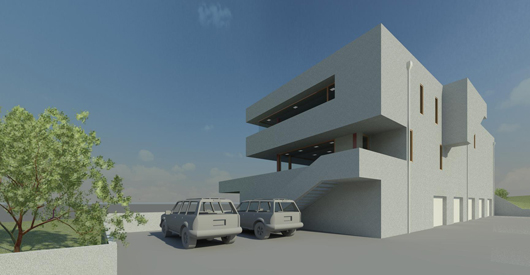 View toward the guest parking area
View toward the guest parking area
This is a view toward the guest parking area looking to the south-west. The external stairs lead up to the patio area and the main entrance to the house.
Kitchen to the patio
This rendering is taken from a vantage point at the north-west corner of the kitchen/dining area near the stairs to the second floor. The view is oriented toward the patio.
The furniture components in this view are representative of the furniture designed by Gustav Stickley and were extensively modified by me originally for the Ashelford residence.
Some of the storage cabinets and desks under the glazing on the second floor are visible in this view.
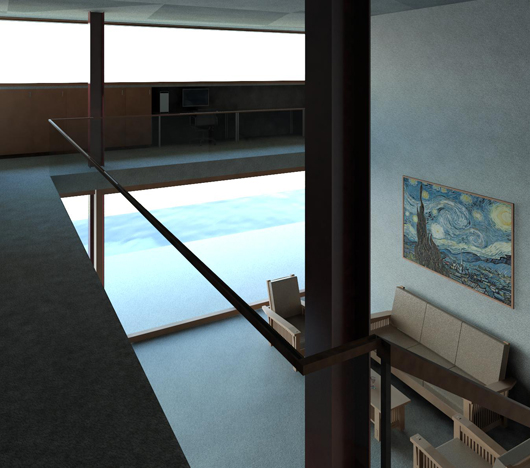 Second floor toward the patio and kitchen
Second floor toward the patio and kitchen
This view is taken from the hallway at the top of the stairs leading down to the kitchen/dining area. This view looks toward the south-west including the furniture in the kitchen/dining area as well as the patio and swimming pool.
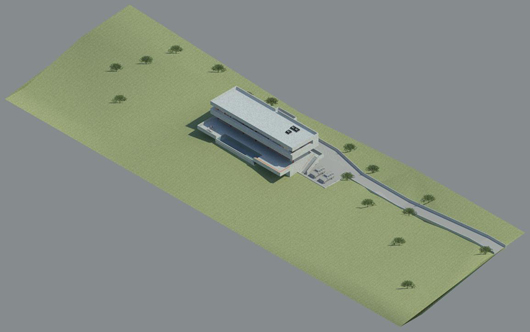 Aerial view toward the north-west
Aerial view toward the north-west
This is an aerial view of the house on the topography, toward the north-west. Of the three skylights on the roof, two illuminate shower stalls in the second-floor bathrooms; the third skylight illuminates bedroom 3. The driveway leading to the house is slightly recessed into the landscape with short retaining walls.
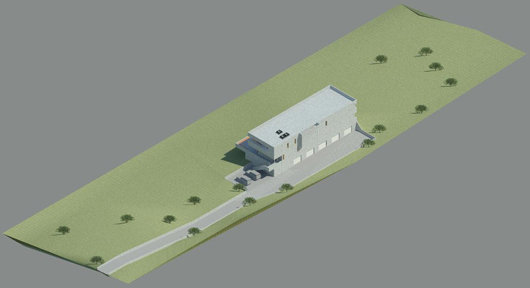 Aerial view toward the south-west
Aerial view toward the south-west
This is an aerial view of the house on the topography, toward the south-west. The garage doors are of a roll-up type painted white. The downspouts are also painted white. Note that the guest parking area is adjacent to the garage and to the kitchen. There is a 25' - 0" clear turning radius in front of each garage door.
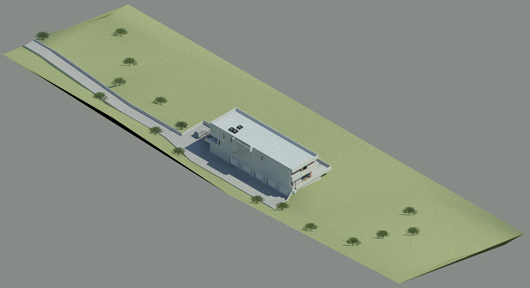 Aerial view toward the south-east
Aerial view toward the south-east
This is an aerial view of the house on the topography, toward the south-east. Note the steps leading down to grade from the door in the living room.
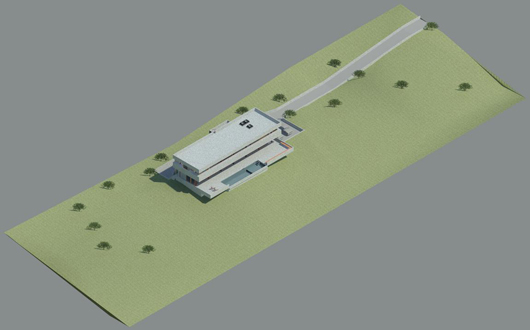 Aerial view toward the north-east
Aerial view toward the north-east
This is an aerial view of the house on the topography, toward the north-east. The stairs leading into the shallow end of the swimming pool on the patio are visible in this view. The shallow end of the pool is four feet deep to accommodate supervised children. The deep end of the pool reaches a depth of six feet to facilitate treading water exercises.
Master bedroom to the sinks
This view is from the door into the master bedroom looking toward the north including the double sinks near the master bathroom. The cabinets under the glazing are tall enough that privacy is achieved without the addition of blinds or draperies.
A mirror will be added onto the wall behind the sinks. This rendering will be regenerated when time permits.
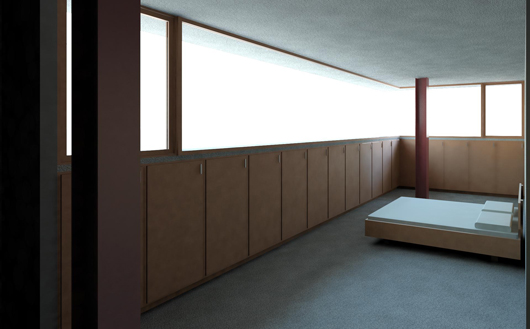 Master bedroom to the corner window
Master bedroom to the corner window
This view is toward the south-east mitered corner window in the master bedroom. Mitered-corner windows and two operable windows make up the glazing in the master bedroom.
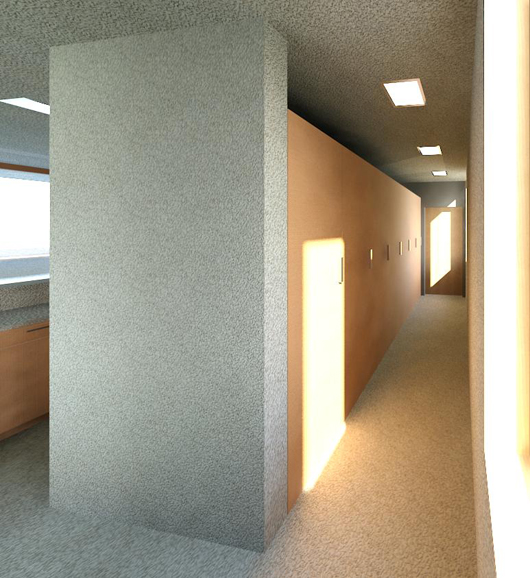 Pantry to the half bathroom
Pantry to the half bathroom
This rendering is taken from a vantage point just inside the main entrance in the north-east corner of the kitchen. The view is oriented toward the south-west including the pantry which is north (right) of the kitchen looking down the hallway toward the door to the half bathroom.
Garage floor plan
North is up. The garage features four two-car deep parking bays to accommodate up to eight cars. A half bathroom is located under the stairs to the first floor. There are five roll-up garage doors: one for each of the four bays and one for the workshop, which means the workshop space could be used for two additional parking spaces. There is a 25' - 0" clear turning radius in front of each garage door.
Depicted to the east (right) of the garage are the exterior stairs which lead from the guest parking area which is level with the garage, up to the main entrance and patio on the first floor.
The green lines represent the grid alignment of the steel I-Beam columns.
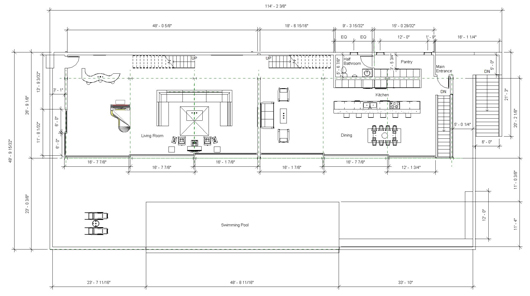 First floor plan
First floor plan
North is up. The first floor consists of kitchen, pantry, dining area, half bathroom, and living room. Most of these spaces open to the patio through sliding window wall panels, which minimize the distinction between indoors and out. The patio features a swimming pool with an infinity edge and bench seating.
There is access to the garage below, to the second floor above, to the visitor parking area east (right) of the kitchen, and steps down to grade from the secondary entrance in the west (left) wall of the living room.
The green lines represent the grid alignment of the steel I-Beam columns.
Second floor plan
North is up. The second floor consists of four bedrooms, three full bathrooms, a half bathroom, and a home office. An external stair provides easy access to the roof, and two internal stairs provide access to the first floor. There are two two-story volumes open to the living room and the kitchen below.
Because of the privacy achieved through the deep inset of the glazing against the roof mass and the storage cabinets and tables under the glazing, there is no need for blinds or draperies.
The yellow objects in this view represent chairs.
Section view A
This section through the kitchen and dining area looks to the east. The hillside ascends to the north (left) and the site slopes down to the south (right) of the swimming pool.
Note how the windows on the second floor are deeply inset above the storage cabinets and tables along the exterior walls.
Appropriately-sized foundations will be added to the model per the recommendations of a structural engineer.
Hillside project overview
The Hillside project is a three-level, single-family home on hillside property. The house consists of: four bedrooms, three full bathrooms, three half bathrooms, living room, kitchen and dining area, home office, workshop, eight-car garage, and patio with swimming pool. The primary materials are concrete, steel, glass, and wood. Privacy was a major design requirement for the rooms on the second floor; it is achieved through the recessed glazing, with storage cabinets and tables under the windows. The house design is ideal for large parties. This Revit ® model is loosely based upon a house in Spain, with my unique additions and alterations. This project is a work in progress, so changes will be made to the Revit ® model and landscape. Therefore, new renderings will be generated as the project progresses. Stay tuned!
The structure is supported by steel I-Beam columns. Instead of minimizing the columns' visual impact, I made them stand out by painting them a soft red. Because the interior walls of the house are not load-bearing, the second floor layout could be altered. For example, the home office could be replaced by another bedroom.

