The Hover Project RenderingsSelect an image to display that image at full size. Use your web browser's < Back button to return to the previous page. |
|
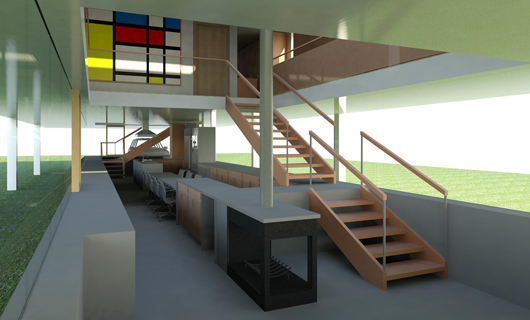 |
Living Room to NW |
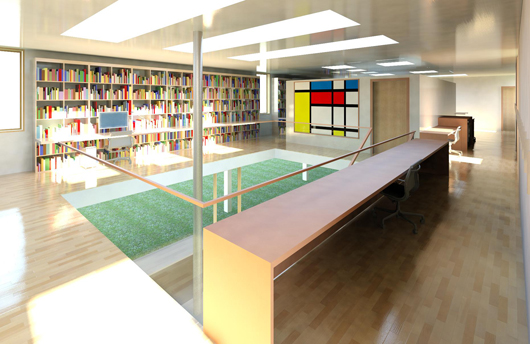 |
First floor above living room to SW The clothes washer and dryer are located along the north wall of the bathrooms. |
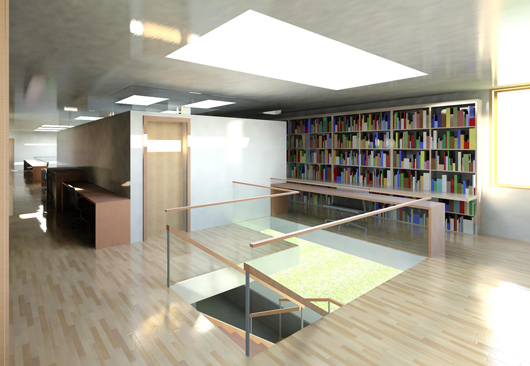 |
First floor above entry to SE |
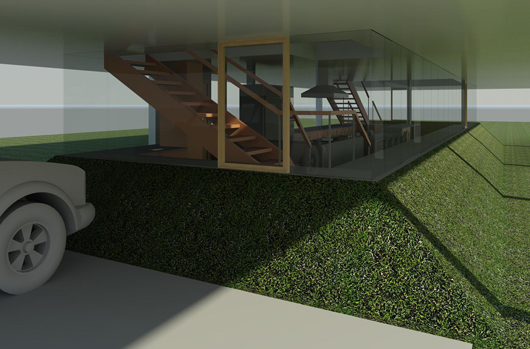 |
Grade to NE |
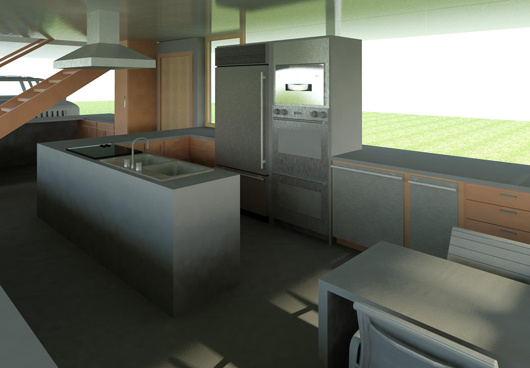 |
Kitchen to NW |
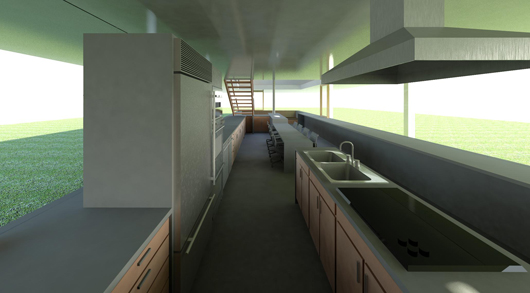 |
Kitchen to S |
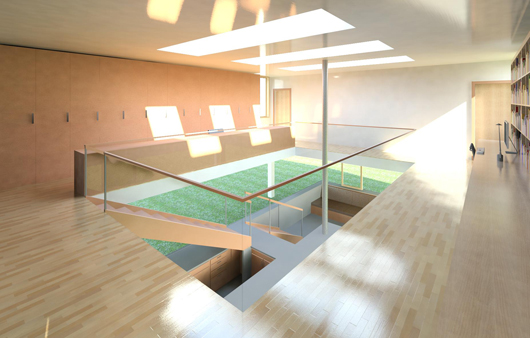 |
First floor above living room to NE
|
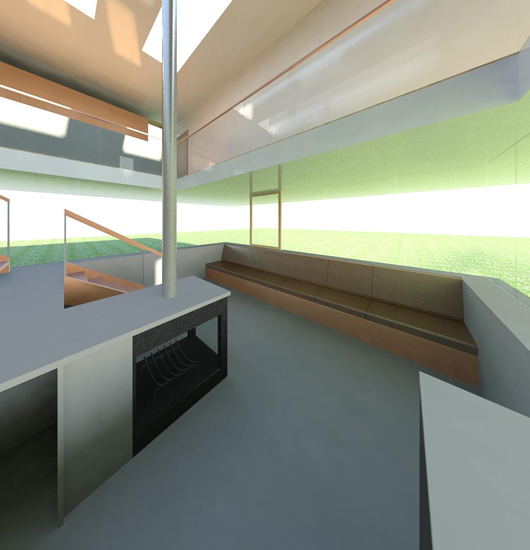 |
Living Room to NE |
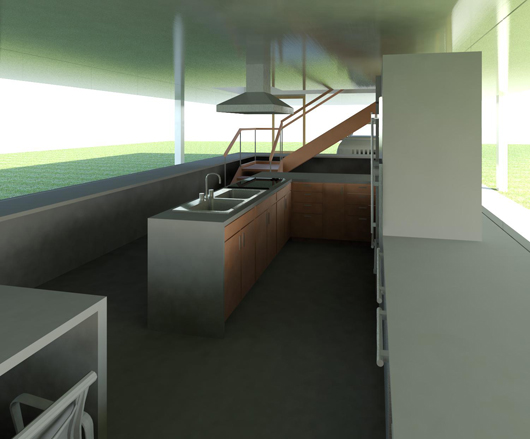 |
Kitchen to N |
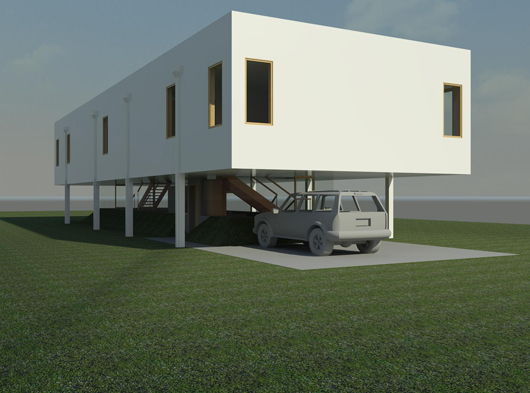 |
Grade to SE |
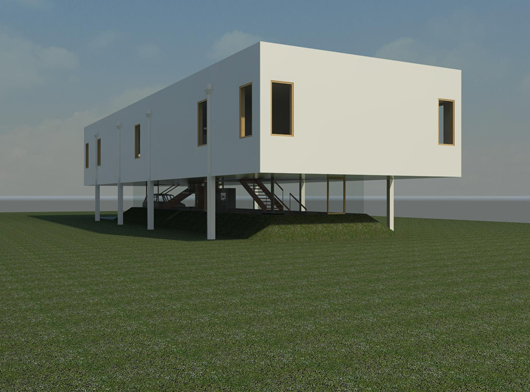 |
Grade to NW
|
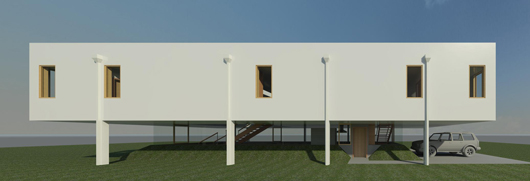 |
Grade entry to S |
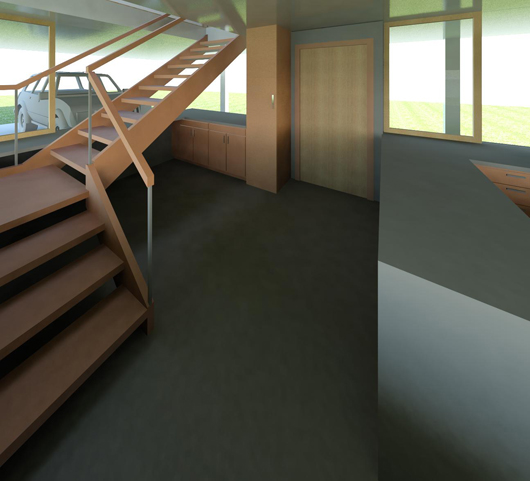 |
Entry to NW
|
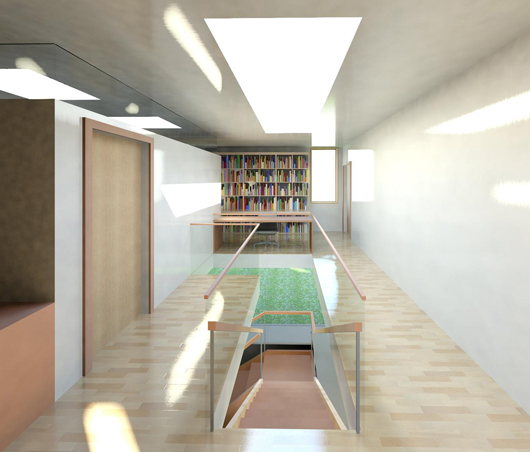 |
First floor above entry to S |
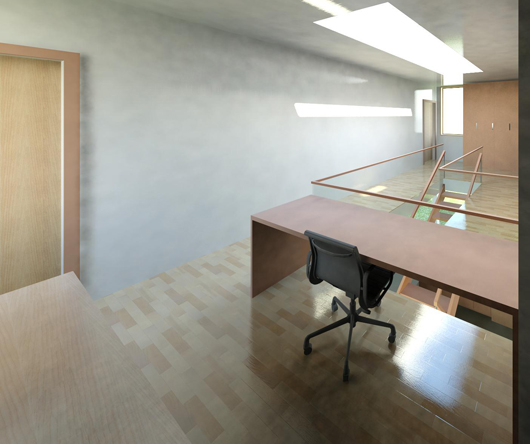 |
First floor above entry to NW
|
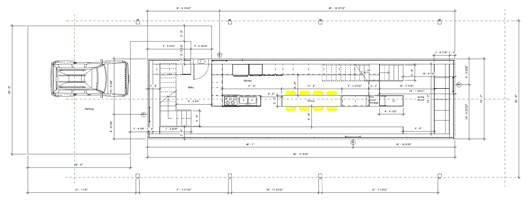 |
Ground floor plan kitchen/dining/living |
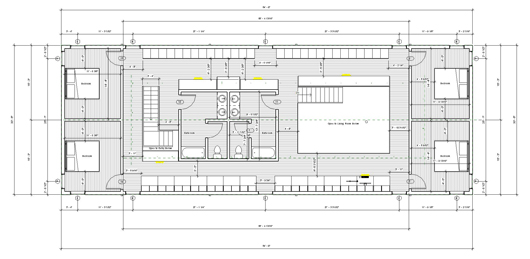 |
First floor plan bedrooms and bathrooms |
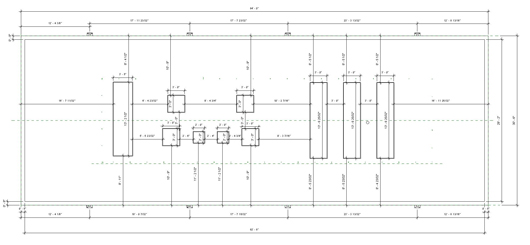 |
Roof plan
|
Hover project overview The Hover project is a single-family residence with the kitchen, dining, and living areas on grade protected with an earth berm and the four bedrooms, two bathrooms, home office, and library space on the upper level. The lower level features a band of almost continuous glazing from counter top height up to the ceiling leading to the illusion that the upper level is hovering over the lower level. There is no plot plan as this project is not designed for a specific site. The addition of solid fencing around the perimeter of the property would add a sense of privacy to the lower level and provide a backdrop to garden plantings, swimming pool, or water feature. Due to the deep overhangs, this design is well suited to extremes such as constant rain in the Pacific Northwest or a desert climate in the South West, but it could be built anywhere with a view from grade level. This web page last updated on Saturday December 29, 2012 at 4:35 pm. A s h e l f o r d -C o n s u l t i n g Luis Ashelford | Architectural Designer Voice: 1.310.405.3581
|
|